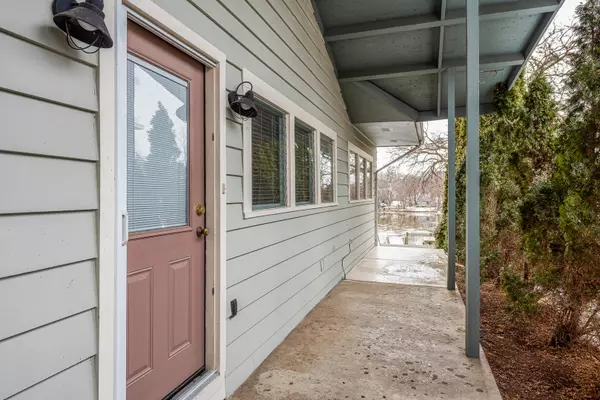For more information regarding the value of a property, please contact us for a free consultation.
6N056 Riverside Drive St. Charles, IL 60174
Want to know what your home might be worth? Contact us for a FREE valuation!

Our team is ready to help you sell your home for the highest possible price ASAP
Key Details
Sold Price $245,000
Property Type Single Family Home
Sub Type Detached Single
Listing Status Sold
Purchase Type For Sale
Square Footage 916 sqft
Price per Sqft $267
Subdivision Fox River Estates
MLS Listing ID 10292261
Sold Date 04/12/19
Style Cottage
Bedrooms 3
Full Baths 1
Year Built 1957
Annual Tax Amount $6,522
Tax Year 2017
Lot Size 10,201 Sqft
Lot Dimensions 51' X 200'
Property Description
SUNSET EVENINGS? LOVE BOATING? A DOCK IN YOUR BACKYARD? HERE IS YOUR RARE OPPORTUNITY TO OWN A CHARMING COTTAGE IN A PREMIER RIVERFRONT LOCATION.CLOSE PROXIMITY TO THE SAND BAR IN A PRIME BOATING AREA. METICULOUS OWNERS HAVE LOVINGLY CARED FOR THEIR BEAUTIFUL COTTAGE. 2011~NEW ROOF AND SIDEWALKS INSTALLED 2012~CENTRAL A/C; 2014~IRON FILTER; 2015~EXTERIOR OF HOUSE WAS PAINTED, ALL NEW PLUMBING, HOT WATER HEATER AND GAS FURNACE; 2016~UPDATED BATHROOM W/WHITE SUBWAY TILES, NEW VANITY & TOILET, NEW WINDOW;2017~ FRESHLY REPAINTED THROUGHOUT, ALL NEW CARPETING, NEW DISHWASHER; JUST LAST WEEK 32' WIDE DRIVEWAY OF CRUSHED GRAVEL & LIMESTONE PROTECTIVE WEED SCREEN. DRIVEWAY PARKS 6 VEHICLES. BOAT DOCK IS STORED UNDER THE LOWER DECK. FABULOUS VIEWS FROM THE COTTAGE, THE PORCH AND THE DECKS. LUSH, PROFESSIONALLY DONE LANDSCAPING. ENJOY ALL THAT FOX RIVER ESTATES HAS TO OFFER--CLUBHOUSE w/PARTY ROOM, DOG PARK, PLAYGROUND, FOREST PRESERVES NEARBY. JUMP AHEAD OF THE MARKET/STAKE YOUR CLAIM TODAY!
Location
State IL
County Kane
Community Clubhouse, Water Rights, Street Paved
Rooms
Basement None
Interior
Interior Features First Floor Bedroom, First Floor Laundry, First Floor Full Bath
Heating Natural Gas, Forced Air
Cooling Central Air
Fireplace Y
Appliance Range, Microwave, Dishwasher, Refrigerator, Washer, Dryer
Exterior
Parking Features Detached
Garage Spaces 2.0
View Y/N true
Roof Type Asphalt
Building
Lot Description Landscaped, River Front, Water Rights
Story 1 Story
Foundation Block, Concrete Perimeter
Sewer Septic-Private
Water Private Well
New Construction false
Schools
Elementary Schools Anderson Elementary School
Middle Schools Wredling Middle School
High Schools St Charles East High School
School District 303, 303, 303
Others
HOA Fee Include Clubhouse
Ownership Fee Simple
Special Listing Condition None
Read Less
© 2024 Listings courtesy of MRED as distributed by MLS GRID. All Rights Reserved.
Bought with Jeffrey Cadwallader • Coldwell Banker Residential



