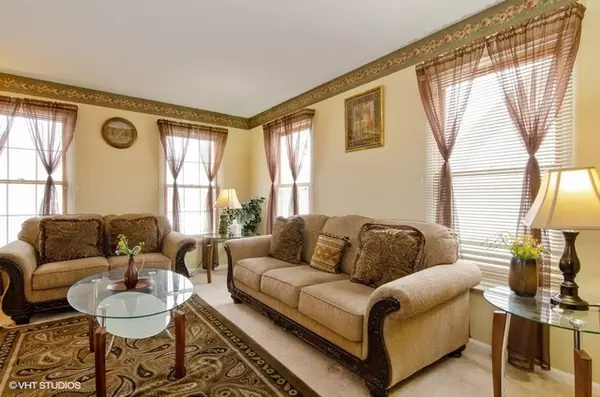For more information regarding the value of a property, please contact us for a free consultation.
1151 Willoby Lane Elgin, IL 60120
Want to know what your home might be worth? Contact us for a FREE valuation!

Our team is ready to help you sell your home for the highest possible price ASAP
Key Details
Sold Price $329,000
Property Type Single Family Home
Sub Type Detached Single
Listing Status Sold
Purchase Type For Sale
Square Footage 2,918 sqft
Price per Sqft $112
Subdivision Cobblers Crossing
MLS Listing ID 10279500
Sold Date 05/02/19
Style Traditional
Bedrooms 4
Full Baths 3
Half Baths 1
HOA Fees $16/ann
Year Built 1989
Annual Tax Amount $7,527
Tax Year 2017
Lot Size 7,775 Sqft
Lot Dimensions 7776 SQ.FT.
Property Description
Lovely and spacious 2-story home located in desirable Cobblers Crossing of Elgin! Remodeled kitchen with white cabinetry, center island, granite counters, custom backsplash, newer sink, planning desk area & pantry cabinet! 2-story family room area with gas-starter fireplace & loads of windows! Master suite with ceiling fan & large walk-in closet area! Wood laminate floors in all second level bedrooms! Full walkout finished basement with large rec room area, family room area with additional fireplace and full bath! Newer siding & roof! Newer asphalt driveway! New furnace in 2018! Newer 50-gallon hotwater heater (2012)! Newer dishwasher & exhaust hood! Newer dryer! Fenced yard with deck & patio areas! Don't miss this wonderful home! Note: Playset in yard stays. Water softener "as is" (never been used).
Location
State IL
County Cook
Community Sidewalks, Street Lights, Street Paved
Rooms
Basement Full, Walkout
Interior
Interior Features Vaulted/Cathedral Ceilings
Heating Natural Gas, Forced Air
Cooling Central Air
Fireplaces Number 2
Fireplaces Type Wood Burning Stove, Gas Starter
Fireplace Y
Appliance Range, Microwave, Dishwasher, Refrigerator, Washer, Dryer, Range Hood, Water Softener Owned
Exterior
Exterior Feature Deck, Patio
Parking Features Attached
Garage Spaces 2.0
View Y/N true
Roof Type Asphalt
Building
Lot Description Fenced Yard
Story 2 Stories
Foundation Concrete Perimeter
Sewer Public Sewer
Water Public
New Construction false
Schools
Elementary Schools Lincoln Elementary School
Middle Schools Larsen Middle School
High Schools Elgin High School
School District 46, 46, 46
Others
HOA Fee Include Exercise Facilities
Ownership Fee Simple
Special Listing Condition None
Read Less
© 2024 Listings courtesy of MRED as distributed by MLS GRID. All Rights Reserved.
Bought with Mark Santoyo • RE/MAX Loyalty
GET MORE INFORMATION




