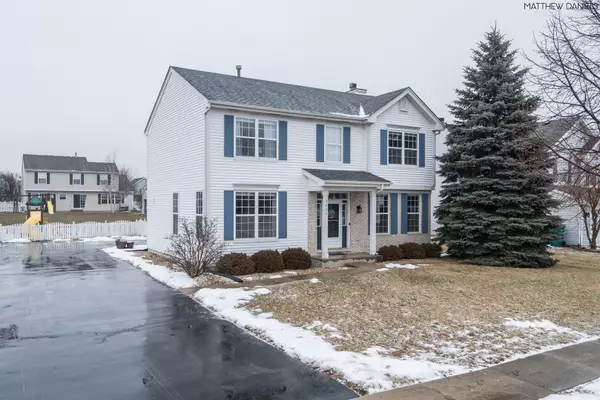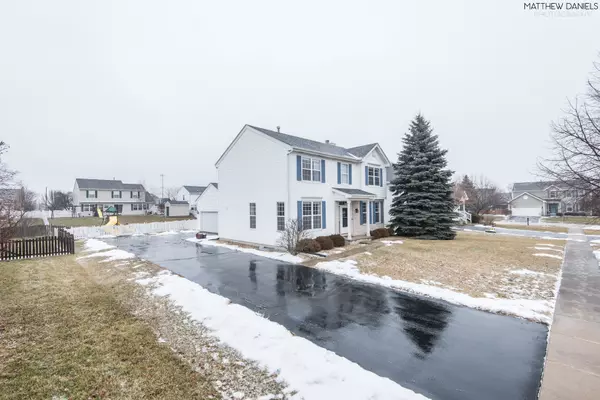For more information regarding the value of a property, please contact us for a free consultation.
3009 Carlyle Court New Lenox, IL 60451
Want to know what your home might be worth? Contact us for a FREE valuation!

Our team is ready to help you sell your home for the highest possible price ASAP
Key Details
Sold Price $285,000
Property Type Single Family Home
Sub Type Detached Single
Listing Status Sold
Purchase Type For Sale
Square Footage 2,200 sqft
Price per Sqft $129
MLS Listing ID 10279448
Sold Date 04/19/19
Style Traditional
Bedrooms 3
Full Baths 2
Half Baths 1
HOA Fees $8/ann
Year Built 2000
Annual Tax Amount $7,144
Tax Year 2017
Lot Size 10,890 Sqft
Lot Dimensions 74X144X75X144
Property Description
Immaculate, warm, bright and inviting! This 2 story Chestnut Pointe home is a MUST SEE! As you enter the foyer of the home you'll love the floorplan and finishes immediately. Tons of windows throughout the home give in so much natural light adding to the appeal of the home. You'll love the kitchen that flows in the family room with fireplace. Ideal for entertaining and family gatherings! The main floor features a bonus area that can be used as an office/den or play area. Upstairs you'll find three bedrooms with spacious closets. The Master features a full bath and walk in closet. There is tons of storage space in the unfinished basement, but if you want to add your finishing touches and add more space to the nearly 2200 sq ft of finished living space-time is rough in plumbing in the basement. Newer Roof, fenced yard and 2.5 car attached side drive garage all add to the appeal! Located in award winning New Lenox School District and one block from the subdivisions park! Call today!
Location
State IL
County Will
Rooms
Basement Full
Interior
Interior Features Hardwood Floors, First Floor Laundry
Heating Natural Gas, Forced Air
Cooling Central Air
Fireplaces Number 1
Fireplaces Type Gas Log, Gas Starter
Fireplace Y
Appliance Range, Microwave, Dishwasher, Refrigerator
Exterior
Exterior Feature Patio
Parking Features Attached
Garage Spaces 2.5
View Y/N true
Roof Type Asphalt
Building
Lot Description Cul-De-Sac, Fenced Yard, Landscaped
Story 2 Stories
Sewer Public Sewer
Water Public
New Construction false
Schools
Elementary Schools Haines Elementary School
Middle Schools Liberty Junior High School
High Schools Lincoln-Way West High School
School District 122, 122, 210
Others
HOA Fee Include None
Ownership Fee Simple w/ HO Assn.
Special Listing Condition None
Read Less
© 2024 Listings courtesy of MRED as distributed by MLS GRID. All Rights Reserved.
Bought with Brittany Landenberger • Landen Home Realty, LLC
GET MORE INFORMATION




