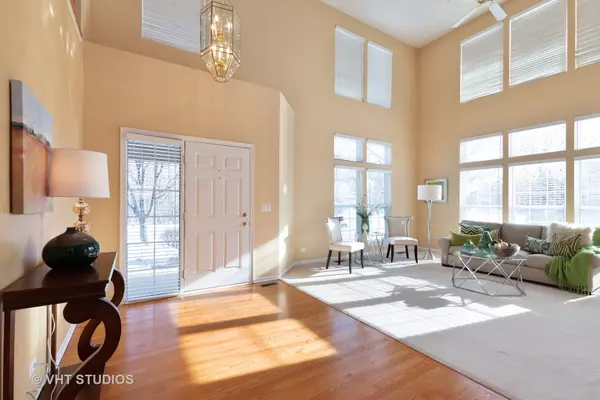For more information regarding the value of a property, please contact us for a free consultation.
34288 N Stonebridge Lane Grayslake, IL 60030
Want to know what your home might be worth? Contact us for a FREE valuation!

Our team is ready to help you sell your home for the highest possible price ASAP
Key Details
Sold Price $350,000
Property Type Single Family Home
Sub Type Detached Single
Listing Status Sold
Purchase Type For Sale
Square Footage 4,146 sqft
Price per Sqft $84
Subdivision Stoneridge
MLS Listing ID 10274244
Sold Date 05/31/19
Style Traditional
Bedrooms 4
Full Baths 2
Half Baths 2
HOA Fees $38/ann
Year Built 2003
Annual Tax Amount $10,884
Tax Year 2017
Lot Size 10,018 Sqft
Lot Dimensions 77X130
Property Description
Spectacular home in a sought after neighborhood which is in walking distance of the park and schools. This exquisite home boasts a 3 car garage with a English finished basement in an expansive open concept with high ceilings, fireplace, bathroom & abundance of storage. Upon entering the home, you are warmly greeted with streaming sunlight from cathedral ceilings in the living room & spacious foyer with a dual split staircase. The living/dining room are connected which adds a wonderful space for entertaining. The kitchen with 42" cabinets features NEW SS appliances which opens up to a breakfast area & family room highlighted with a stone fireplace. Completing this perfect layout, is a 1st floor bedroom/study/playroom. Upstairs awaits your own retreat in a large master suite with a WIC & luxury bath. On the 2nd floor, there are generously sized bedrooms and a loft which serves as great space for office/gaming area. Delight in your private backyard & deck. Ready to move in and enjoy!
Location
State IL
County Lake
Community Sidewalks, Street Lights, Street Paved
Rooms
Basement Full, English
Interior
Interior Features Vaulted/Cathedral Ceilings, Bar-Dry, Hardwood Floors, First Floor Bedroom, First Floor Laundry
Heating Natural Gas, Forced Air
Cooling Central Air, Zoned
Fireplaces Number 2
Fireplaces Type Wood Burning, Attached Fireplace Doors/Screen, Gas Starter, Heatilator
Fireplace Y
Appliance Range, Microwave, Dishwasher, Refrigerator, Washer, Dryer, Disposal, Built-In Oven
Exterior
Exterior Feature Deck, Porch, Storms/Screens
Parking Features Attached
Garage Spaces 3.0
View Y/N true
Roof Type Asphalt
Building
Lot Description Landscaped, Rear of Lot
Story 2 Stories
Foundation Concrete Perimeter
Sewer Public Sewer
Water Public
New Construction false
Schools
Elementary Schools Woodland Elementary School
Middle Schools Woodland Middle School
High Schools Warren Township High School
School District 50, 50, 121
Others
HOA Fee Include Insurance
Ownership Fee Simple w/ HO Assn.
Special Listing Condition None
Read Less
© 2024 Listings courtesy of MRED as distributed by MLS GRID. All Rights Reserved.
Bought with Michelle Rushing • Berkshire Hathaway HomeServices Starck Real Estate



