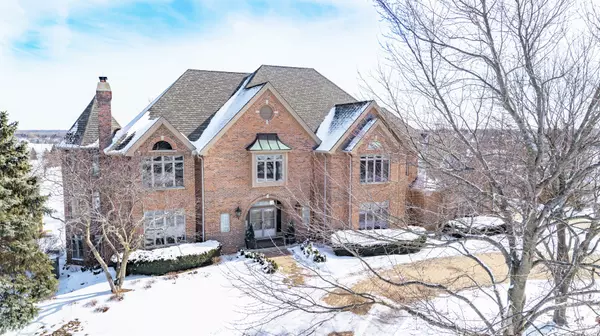For more information regarding the value of a property, please contact us for a free consultation.
400 Boulder Drive Lake In The Hills, IL 60156
Want to know what your home might be worth? Contact us for a FREE valuation!

Our team is ready to help you sell your home for the highest possible price ASAP
Key Details
Sold Price $855,000
Property Type Single Family Home
Sub Type Detached Single
Listing Status Sold
Purchase Type For Sale
Square Footage 10,178 sqft
Price per Sqft $84
Subdivision Boulder Ridge Estates
MLS Listing ID 10278598
Sold Date 05/24/19
Bedrooms 5
Full Baths 5
Half Baths 2
HOA Fees $47/ann
Year Built 1990
Annual Tax Amount $30,408
Tax Year 2017
Lot Size 0.960 Acres
Lot Dimensions 41,842 SF
Property Description
Upscale and elegant, this all brick Boulder Ridge Estate home was originally constructed as the Boulder Ridge Clubhouse and later converted in 2000 to this incredible home featuring 5 bedrooms, 5.2 bathrooms, circular paver driveway, 7 car garage spaces, 4 fireplaces, 3 level turret and over 10,000 square feet of living space plus a new roof in 2017. The 2 story Grand Foyer welcomes you in to the first floor that boasts a spacious kitchen with butler's pantry, formal living/dining rooms, family room, office and mudroom. The second floor has an exceptional master suite with a stone fireplace, luxury master bath, sitting area and dual walk in closets. 3 enormous additional bedrooms on this floor. The lower level highlights include a full kitchen, rec room, exercise room, game room, 5th bedroom, full bath, gaming area and theater room. For entertaining, enjoy the deck on the first level and a paver patio off the lower level overlooking the 9th fairway! Don't forget to view the 3D tour!
Location
State IL
County Mc Henry
Community Street Paved
Rooms
Basement Full, Walkout
Interior
Interior Features Vaulted/Cathedral Ceilings, Bar-Wet, Hardwood Floors, First Floor Laundry, Second Floor Laundry, Walk-In Closet(s)
Heating Natural Gas, Forced Air, Radiant, Sep Heating Systems - 2+, Zoned
Cooling Central Air, Zoned
Fireplaces Number 4
Fireplaces Type Gas Log, Gas Starter
Fireplace Y
Appliance Double Oven, Microwave, Dishwasher, Refrigerator, Washer, Dryer, Cooktop, Water Softener Owned
Exterior
Exterior Feature Balcony, Deck, Hot Tub, Brick Paver Patio, Fire Pit
Parking Features Attached
Garage Spaces 7.0
View Y/N true
Roof Type Asphalt
Building
Lot Description Golf Course Lot, Irregular Lot, Landscaped
Story 2 Stories
Foundation Concrete Perimeter
Sewer Public Sewer
Water Public
New Construction false
Schools
School District 158, 158, 158
Others
HOA Fee Include Security
Ownership Fee Simple w/ HO Assn.
Special Listing Condition None
Read Less
© 2024 Listings courtesy of MRED as distributed by MLS GRID. All Rights Reserved.
Bought with William Squires • Charles Rutenberg Realty of IL



