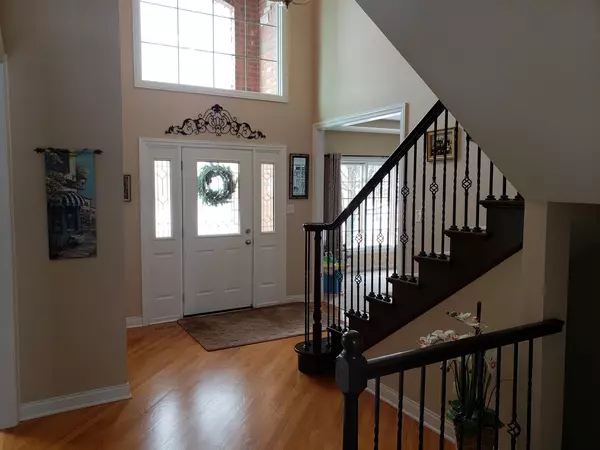For more information regarding the value of a property, please contact us for a free consultation.
22357 Autumn Drive Frankfort, IL 60423
Want to know what your home might be worth? Contact us for a FREE valuation!

Our team is ready to help you sell your home for the highest possible price ASAP
Key Details
Sold Price $492,000
Property Type Single Family Home
Sub Type Detached Single
Listing Status Sold
Purchase Type For Sale
Square Footage 4,100 sqft
Price per Sqft $120
MLS Listing ID 10278156
Sold Date 04/19/19
Style Georgian
Bedrooms 5
Full Baths 3
HOA Fees $18/ann
Year Built 2005
Annual Tax Amount $11,955
Tax Year 2017
Lot Size 0.480 Acres
Lot Dimensions 71 X 155 X 115 X 50
Property Description
Meticulously-kept 5 bedroom / 3 bath home with possible in-law arrangement. Totally upgraded large kitchen with tons of cabinets, new granite countertops and stainless-steel appliances. Gorgeous stone fireplace in family room. Custom staircase with iron balusters. Stunning dining room features a trey ceiling and wainscoting. Refinished hardwood floors and solid 6 panel doors throughout! Enormous master bedroom suite with trey ceiling and big walk-in closet. Generous bedroom sizes with walk-in closets. Remodeled bathrooms with skylights. Huge professionally-landscaped lot with sprinkler system and new stamped concrete patio with no rear neighbors! Little-to-no through traffic. Dual furnace and A/C. Central vac. A must see!
Location
State IL
County Will
Community Sidewalks, Street Lights, Street Paved
Rooms
Basement Full
Interior
Heating Natural Gas, Forced Air, Zoned
Cooling Zoned
Fireplaces Number 1
Fireplace Y
Appliance Range, Microwave, Dishwasher, Refrigerator
Exterior
Exterior Feature Patio
Parking Features Attached
Garage Spaces 3.0
View Y/N true
Roof Type Asphalt
Building
Story 2 Stories
Foundation Concrete Perimeter
Sewer Public Sewer
Water Community Well
New Construction false
Schools
Elementary Schools Grand Prairie Elementary School
Middle Schools Hickory Creek Middle School
High Schools Lincoln-Way East High School
School District 157C, 157C, 210
Others
HOA Fee Include Other
Ownership Fee Simple
Special Listing Condition None
Read Less
© 2024 Listings courtesy of MRED as distributed by MLS GRID. All Rights Reserved.
Bought with Danielle Moy • Coldwell Banker Residential
GET MORE INFORMATION




