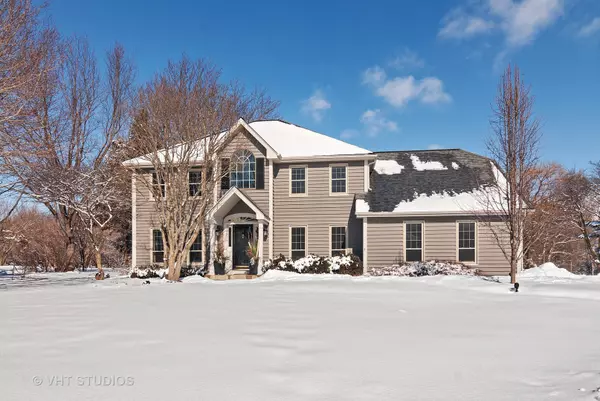For more information regarding the value of a property, please contact us for a free consultation.
39W850 PRUNETREE Lane St. Charles, IL 60175
Want to know what your home might be worth? Contact us for a FREE valuation!

Our team is ready to help you sell your home for the highest possible price ASAP
Key Details
Sold Price $387,500
Property Type Single Family Home
Sub Type Detached Single
Listing Status Sold
Purchase Type For Sale
Subdivision Splitrail Farm
MLS Listing ID 10276128
Sold Date 04/30/19
Style Colonial
Bedrooms 4
Full Baths 2
Half Baths 1
HOA Fees $41/ann
Year Built 1988
Annual Tax Amount $8,354
Tax Year 2017
Lot Size 1.300 Acres
Lot Dimensions 203X278X297X95
Property Description
Absolutely gorgeous property on a private cul-de-sac backing to open space/winding nature path. Wonderful lush landscaping and large deck for outdoor entertaining. Meticulously maintained quality built home by Baldwin. New: Roof, Furnace & A/C, Double Hung windows, fresh interior paint & stained exterior, new carpeting! Well Tank & Pump replaced in '11. Family Room w/ impressive brick fireplace is open to the spacious kitchen featuring an island w/ breakfast bar, eating area nook w/ built-in window seat, planning desk, new SS appliances & huge walk-in pantry! You'll love the spacious rooms (check out these rooms dimensions!), beautifully refinished hardwood floors, open 2-story foyer, LR built-ins & exposed staircase. Not to mention, the luxurious master suite! Finished basement offers additional Rec Room, BR/Office/Exercise room plus storage area w/ work bench. Splitrail Farm consists of multiple acres of open space....You've been looking for this home to come on the market - here is!
Location
State IL
County Kane
Community Street Paved
Rooms
Basement Partial
Interior
Interior Features Skylight(s), Hardwood Floors, First Floor Laundry, Built-in Features, Walk-In Closet(s)
Heating Natural Gas, Forced Air
Cooling Central Air
Fireplaces Number 1
Fireplaces Type Gas Log, Gas Starter
Fireplace Y
Appliance Range, Microwave, Dishwasher, Refrigerator, Washer, Dryer, Disposal, Stainless Steel Appliance(s), Range Hood
Exterior
Exterior Feature Deck, Dog Run
Parking Features Attached
Garage Spaces 2.0
View Y/N true
Roof Type Asphalt
Building
Lot Description Cul-De-Sac
Story 2 Stories
Foundation Concrete Perimeter
Sewer Septic-Private
Water Private Well
New Construction false
Schools
Elementary Schools Ferson Creek Elementary School
Middle Schools Thompson Middle School
High Schools St Charles North High School
School District 303, 303, 303
Others
HOA Fee Include Other
Ownership Fee Simple
Special Listing Condition Exclusions-Call List Office
Read Less
© 2024 Listings courtesy of MRED as distributed by MLS GRID. All Rights Reserved.
Bought with Lynn Purcell • Baird & Warner



