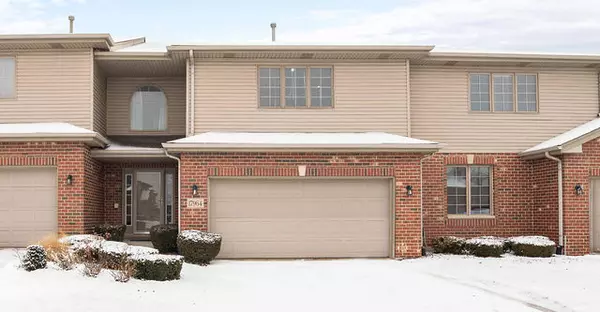For more information regarding the value of a property, please contact us for a free consultation.
17964 Upland Drive Tinley Park, IL 60487
Want to know what your home might be worth? Contact us for a FREE valuation!

Our team is ready to help you sell your home for the highest possible price ASAP
Key Details
Sold Price $293,000
Property Type Townhouse
Sub Type Townhouse-2 Story
Listing Status Sold
Purchase Type For Sale
Square Footage 2,186 sqft
Price per Sqft $134
Subdivision Caledonia Meadows
MLS Listing ID 10272929
Sold Date 04/19/19
Bedrooms 3
Full Baths 3
Half Baths 1
HOA Fees $230/mo
Year Built 2002
Annual Tax Amount $8,709
Tax Year 2017
Lot Dimensions 61X30X61X29
Property Description
This pristine home is an immaculate 3 bedroom, 3- 1/2 bath home with a beautifully finished basement. Welcome friends into the inviting foyer which leads you into a gorgeous 2-story living space, complete with a gas fireplace. This home has been freshly painted and updated. Relax outside while looking out to your outstanding open view including a gazebo. Retreat on up to the beautiful master suite which includes a custom private entryway- a perfect spot to leave your things behind so you can unwind in this gorgeous space. Included here is a custom built-in closet system as well as a multi-purpose nook (office/shoe closet/etc.). Head on down to the basement and you'll find a full bath with shower, and plenty of space for your needs, including a built-in bar. This home also has a new furnace and A/C and is in a fabulous neighborhood! *Offered with $2500 credit for your choice of a kitchen countertop selection. Taxes do not reflect homeowners exemption. Quick close possible!
Location
State IL
County Cook
Rooms
Basement Full
Interior
Interior Features Vaulted/Cathedral Ceilings, Bar-Wet, Wood Laminate Floors, First Floor Laundry
Heating Natural Gas, Forced Air
Cooling Central Air
Fireplaces Number 1
Fireplaces Type Gas Log, Gas Starter
Fireplace Y
Appliance Range, Microwave, Dishwasher, Refrigerator, Washer, Dryer, Disposal, Stainless Steel Appliance(s)
Exterior
Exterior Feature Patio
Parking Features Attached
Garage Spaces 2.0
View Y/N true
Roof Type Asphalt
Building
Lot Description Landscaped
Foundation Concrete Perimeter
Sewer Public Sewer
Water Lake Michigan
New Construction false
Schools
Elementary Schools Christa Mcauliffe School
Middle Schools Prairie View Middle School
High Schools Victor J Andrew High School
School District 140, 140, 230
Others
Pets Allowed Cats OK, Dogs OK
HOA Fee Include Exterior Maintenance,Lawn Care,Scavenger,Snow Removal
Ownership Fee Simple w/ HO Assn.
Special Listing Condition None
Read Less
© 2025 Listings courtesy of MRED as distributed by MLS GRID. All Rights Reserved.
Bought with Stephonie Yeo • Weichert Realtors Advantage



