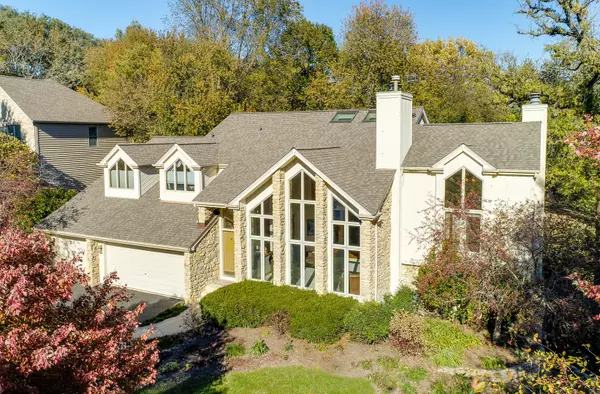For more information regarding the value of a property, please contact us for a free consultation.
1021 PEMBRIDGE Place Sugar Grove, IL 60554
Want to know what your home might be worth? Contact us for a FREE valuation!

Our team is ready to help you sell your home for the highest possible price ASAP
Key Details
Sold Price $434,900
Property Type Single Family Home
Sub Type Detached Single
Listing Status Sold
Purchase Type For Sale
Square Footage 3,264 sqft
Price per Sqft $133
Subdivision Black Walnut Trails
MLS Listing ID 10123681
Sold Date 05/15/19
Style Other
Bedrooms 4
Full Baths 4
Half Baths 1
HOA Fees $29/ann
Year Built 1996
Annual Tax Amount $11,194
Tax Year 2017
Lot Size 0.860 Acres
Lot Dimensions 100X406.25X17.08X112.95X33
Property Description
Fabulous Airhart Construction on a Gorgeous .86 Wooded Lot in Black Walnut Trails Backing to a Horse Farm! This home is for a buyer who loves a non-cookie-cutter layout & offers approx 3200 SF above ground plus 1800 SF of finished walk-out basement, 4 bedrooms, 4 1/2 baths, 2 fireplaces & a 4 car garage. Beautiful custom kitchen renovation was completed in 2009 with soft-close maple cabinets, granite counters & backsplash, and Viking Professional appliances. New roof in 2014. Addition off of Master bedroom in 2000 includes an office + multi-use bonus room & a full bath from the back yard in preparation of a future pool. Pella Windows. The outside is as special as the interior, with a multi-tiered deck wrapping down to the paver patio at the walk-out basement. The views from every level out back (including the Juliet balcony off the master!) are stunning! Come tour this unique yet timeless home today! Priced WAY below replacement costs. Home Warranty included. Come visit today!
Location
State IL
County Kane
Community Sidewalks, Street Lights, Street Paved
Rooms
Basement Full, Walkout
Interior
Interior Features Vaulted/Cathedral Ceilings, Skylight(s), Bar-Wet, Hardwood Floors, First Floor Laundry, Walk-In Closet(s)
Heating Natural Gas, Forced Air, Sep Heating Systems - 2+, Zoned
Cooling Central Air, Zoned
Fireplaces Number 2
Fireplaces Type Gas Starter
Fireplace Y
Appliance Microwave, Dishwasher, High End Refrigerator, Washer, Dryer, Disposal, Cooktop, Built-In Oven, Range Hood
Exterior
Exterior Feature Deck, Brick Paver Patio
Parking Features Attached
Garage Spaces 4.0
View Y/N true
Roof Type Asphalt
Building
Lot Description Wooded, Mature Trees
Story Split Level w/ Sub
Foundation Concrete Perimeter
Sewer Public Sewer
Water Public
New Construction false
Schools
Elementary Schools Mcdole Elementary School
Middle Schools Harter Middle School
High Schools Kaneland High School
School District 302, 302, 302
Others
HOA Fee Include Other
Ownership Fee Simple w/ HO Assn.
Special Listing Condition Home Warranty
Read Less
© 2025 Listings courtesy of MRED as distributed by MLS GRID. All Rights Reserved.
Bought with Jerry Hill • Coldwell Banker The Real Estate Group



