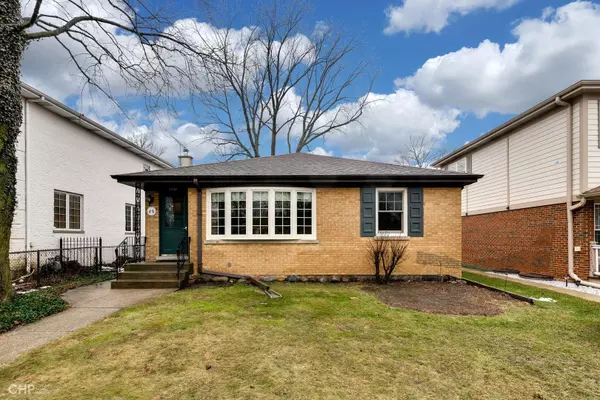For more information regarding the value of a property, please contact us for a free consultation.
9038 Austin Avenue Morton Grove, IL 60053
Want to know what your home might be worth? Contact us for a FREE valuation!

Our team is ready to help you sell your home for the highest possible price ASAP
Key Details
Sold Price $322,000
Property Type Single Family Home
Sub Type Detached Single
Listing Status Sold
Purchase Type For Sale
Square Footage 1,173 sqft
Price per Sqft $274
MLS Listing ID 10272387
Sold Date 03/26/19
Style Ranch
Bedrooms 3
Full Baths 1
Half Baths 1
Year Built 1956
Annual Tax Amount $5,859
Tax Year 2017
Lot Size 5,580 Sqft
Lot Dimensions 45 X 124
Property Description
Sun-drenched, solid brick ranch in pristine condition. Gorgeous hardwood floors and professionally painted throughout 1st floor (2019). Updated windows & excellent floor plan. Tastefully remodeled kitchen overlooks private backyard and features dovetail cabinetry, quartz counters & stainless steel appliances. Updated full bath (newer vanity). Huge basement, with high-ceilings & overhead sewers, has a home office (potential 4th bedroom) & 1/2 bath ... just waiting for your creative ideas. 2 1/2 car garage off alley with additional outdoor parking spot. Ideal location. Walking distance to award-winning Park View school (3 Blocks) and close to restaurants. Bike, running & horse enthusiasts (2 stables nearby) will love being one block from forest preserve trails. Easy access to 94 expressway and just about a mile to the Morton Grove Metra station. Ready to move-in or add-on.
Location
State IL
County Cook
Community Horse-Riding Area, Horse-Riding Trails, Sidewalks
Rooms
Basement Full
Interior
Interior Features Hardwood Floors, First Floor Bedroom, First Floor Full Bath
Heating Natural Gas, Forced Air
Cooling Central Air
Fireplace N
Appliance Range, Microwave, Dishwasher, Refrigerator, Washer, Dryer
Exterior
Exterior Feature Storms/Screens
Parking Features Detached
Garage Spaces 2.5
View Y/N true
Building
Story 1 Story
Sewer Public Sewer, Overhead Sewers
Water Lake Michigan, Public
New Construction false
Schools
Elementary Schools Park View Elementary School
Middle Schools Park View Elementary School
High Schools Niles West High School
School District 70, 70, 219
Others
HOA Fee Include None
Ownership Fee Simple
Special Listing Condition None
Read Less
© 2024 Listings courtesy of MRED as distributed by MLS GRID. All Rights Reserved.
Bought with Kale Realty
GET MORE INFORMATION




