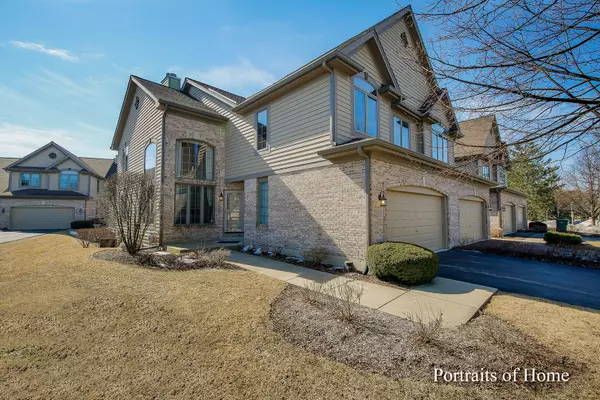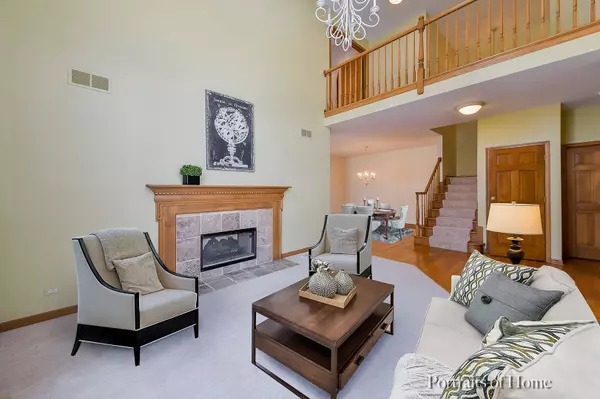For more information regarding the value of a property, please contact us for a free consultation.
26W041 Klein Creek Drive Winfield, IL 60190
Want to know what your home might be worth? Contact us for a FREE valuation!

Our team is ready to help you sell your home for the highest possible price ASAP
Key Details
Sold Price $360,000
Property Type Townhouse
Sub Type Townhouse-2 Story
Listing Status Sold
Purchase Type For Sale
Square Footage 2,351 sqft
Price per Sqft $153
Subdivision Klein Creek
MLS Listing ID 10263932
Sold Date 05/14/19
Bedrooms 4
Full Baths 3
Half Baths 1
HOA Fees $345/mo
Year Built 1997
Annual Tax Amount $8,467
Tax Year 2017
Lot Dimensions 65X116X41X80
Property Description
PRISTINE, 4 BEDROOM, 3.1 BATH END UNIT IN THE PRESTIGIOUS GOLF COMMUNITY OF KLEIN CREEK! THE SPACIOUS AND OPEN FLOOR PLAN MAKES DOWNSIZING A BREEZE WITH FORMAL DINING, SEPARATE LIVING ROOM, 1ST FLR LAUNDRY + ATTACHED 2-CAR GARAGE. THE EAT-IN KITCHEN WITH 42" CABINETS IS EQUIPPED WITH GRANITE COUNTERS, STAINLESS APPLIANCES + WINE FRIDGE. WALK-OUT TO THE DECK & GREEN SPACE FROM THE FAMILY ROOM, ALSO OPEN TO THE KITCHEN WITH BEAUTIFUL FIREPLACE & BUILT-IN FOCAL POINT. THE MASTER GETAWAY BOASTS GAS FIREPLACE, DREAMY DECK OVERLOOKING THE GOLF COURSE, AN OVER SIZED WALK-IN CLOSET & REMODELED SPA BATH WITH DUAL VANITIES, SOAKING TUB & SEPARATE SHOWER. THE ENGLISH BASEMENT IS BEAUTIFULLY FINISHED WITH REC RM, FULL BATH, BAR/KITCHENETTE + BEDROOM/OFFICE LOOKING OUT TO THE GOLF COURSE. QUIET CUL-DE-SAC WITH GUEST PARKING ADJACENT MAKES THIS THE OPTIMUM LOCATION. THIS FRIENDLY COMMUNITY AWAITS YOU WITH CLUBHOUSE, RESTAURANTS, SHOPPING + TRAIN STATION NEARBY. SAY GOOD BYE TO EXTERIOR MAINTENANCE!
Location
State IL
County Du Page
Rooms
Basement Full, English
Interior
Interior Features Bar-Wet, Hardwood Floors, In-Law Arrangement, First Floor Laundry, Laundry Hook-Up in Unit, Walk-In Closet(s)
Heating Natural Gas, Forced Air
Cooling Central Air
Fireplaces Number 3
Fireplaces Type Double Sided, Gas Starter
Fireplace Y
Appliance Range, Microwave, Dishwasher, Refrigerator, Washer, Dryer, Disposal, Stainless Steel Appliance(s), Wine Refrigerator
Exterior
Exterior Feature Balcony, Deck, End Unit, Cable Access
Parking Features Attached
Garage Spaces 2.0
Community Features Party Room, Restaurant
View Y/N true
Roof Type Asphalt
Building
Lot Description Cul-De-Sac, Golf Course Lot
Foundation Concrete Perimeter
Sewer Public Sewer
Water Lake Michigan
New Construction false
Schools
Elementary Schools Pleasant Hill Elementary School
Middle Schools Monroe Middle School
High Schools Wheaton North High School
School District 200, 200, 200
Others
Pets Allowed Cats OK, Dogs OK
HOA Fee Include Parking,Insurance,Exterior Maintenance,Lawn Care,Snow Removal
Ownership Fee Simple w/ HO Assn.
Special Listing Condition None
Read Less
© 2025 Listings courtesy of MRED as distributed by MLS GRID. All Rights Reserved.
Bought with Diana Hardek • Realty Executives Premiere



