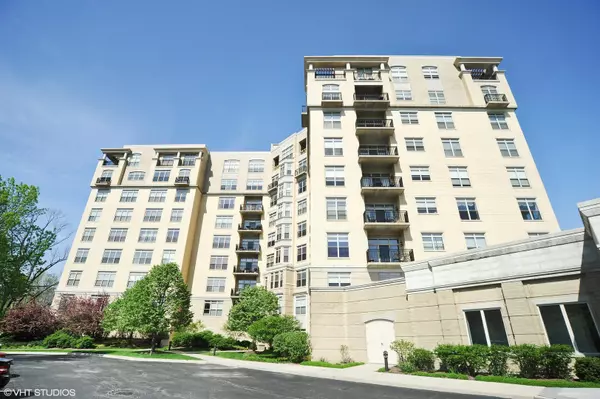For more information regarding the value of a property, please contact us for a free consultation.
3535 Patten Road #1C Highland Park, IL 60035
Want to know what your home might be worth? Contact us for a FREE valuation!

Our team is ready to help you sell your home for the highest possible price ASAP
Key Details
Sold Price $640,000
Property Type Condo
Sub Type Condo,High Rise (7+ Stories)
Listing Status Sold
Purchase Type For Sale
Square Footage 2,916 sqft
Price per Sqft $219
Subdivision Fort Sheridan
MLS Listing ID 10150814
Sold Date 07/24/19
Bedrooms 3
Full Baths 2
Half Baths 1
HOA Fees $947/mo
Year Built 2002
Annual Tax Amount $14,379
Tax Year 2017
Lot Dimensions COMMON GROUND
Property Description
Spacious, one floor living in Fort Sheridan's premier building! This beautiful condo, overlooking the pool and Ft Sheridan's natural beauty, is over 2900 square feet. Over sized, cook's kitchen with separate eating area, walk in pantry and balcony for grilling. Gigantic living room/dining room - perfect for entertaining large and small groups. Gracious foyer entry. Large master bedroom with private balcony and luxurious master bath. One other en-suite bedroom, plus third bedroom/office. Large laundry room plus, extra storage room on the same floor. Two premium heated garage spots. Heated outdoor pool, fabulous workout facility, on-site concierge and maintenance. Lives like a single family home, with the amenities of a five star resort!
Location
State IL
County Lake
Rooms
Basement None
Interior
Interior Features Elevator, Hardwood Floors, Laundry Hook-Up in Unit, Storage, Walk-In Closet(s)
Heating Natural Gas, Forced Air
Cooling Central Air
Fireplaces Number 1
Fireplaces Type Gas Log
Fireplace Y
Appliance Double Oven, Microwave, Dishwasher, Refrigerator, Washer, Dryer, Disposal, Cooktop, Built-In Oven
Exterior
Exterior Feature End Unit
Parking Features Attached
Garage Spaces 2.0
Community Features Bike Room/Bike Trails, Elevator(s), Exercise Room, Storage, Health Club, On Site Manager/Engineer, Party Room, Pool, Receiving Room, Security Door Lock(s)
View Y/N true
Building
Lot Description Common Grounds
Foundation Concrete Perimeter
Sewer Public Sewer
Water Lake Michigan
New Construction false
Schools
Elementary Schools Oak Terrace Elementary School
Middle Schools Northwood Junior High School
High Schools Highland Park High School
School District 112, 112, 113
Others
Pets Allowed Cats OK, Dogs OK, Size Limit
HOA Fee Include Water,Parking,Insurance,TV/Cable,Exercise Facilities,Pool,Exterior Maintenance,Lawn Care,Scavenger,Snow Removal
Ownership Condo
Special Listing Condition List Broker Must Accompany
Read Less
© 2024 Listings courtesy of MRED as distributed by MLS GRID. All Rights Reserved.
Bought with Non Member • NON MEMBER



