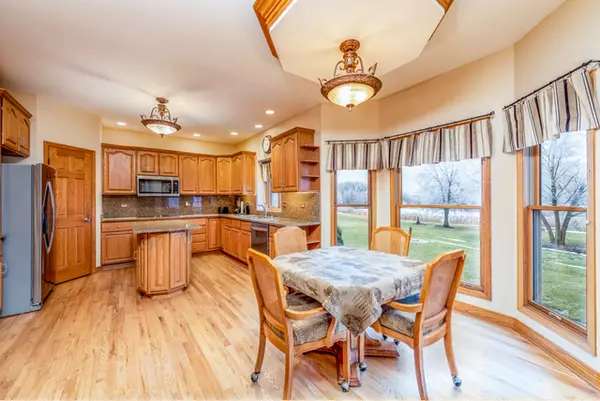For more information regarding the value of a property, please contact us for a free consultation.
1513 Eagle Ridge Drive Antioch, IL 60002
Want to know what your home might be worth? Contact us for a FREE valuation!

Our team is ready to help you sell your home for the highest possible price ASAP
Key Details
Sold Price $425,000
Property Type Single Family Home
Sub Type Detached Single
Listing Status Sold
Purchase Type For Sale
Square Footage 2,838 sqft
Price per Sqft $149
Subdivision Eagle Ridge
MLS Listing ID 10266307
Sold Date 03/28/19
Bedrooms 5
Full Baths 4
Half Baths 1
HOA Fees $32/ann
Year Built 1993
Annual Tax Amount $12,991
Tax Year 2017
Lot Size 1.040 Acres
Lot Dimensions 47X343X57X55X55X55X336
Property Description
CUSTOM BUILT EXECUTIVE HOME w/Tranquil Water View & Water Rights in Sought After EAGLE RIDGE ESTATES! Pristine Kit with 42" Oak Cabinetry, Granite Tops & Back Splash, Canned Lighting, Desk Area, Island, Pantry, All NEW SS Applncs and w/Breathtaking Views! Warm Marble 2-Sided Frplc in Both Den & Liv Rms with B-In Book Cases. This Magnificent 7 Gable Home also feat 2-Story Foyer, Gleaming Hardwd Flrs through Liv Rm, Den, Form Din Rm and Kit. Brand New Carpeting in Mast Ste on the Main Flr with Tray Ceiling, Crown Molding, and Private Lux Bath offering Whirlpl Tub and Sep Shower! Brand New Carpeting Upstairs! A total of 5 Bedrooms and 4-1/2 Baths. Main Flr Ldry Rm -W&Dryer. Fin Low Level w/Rec Area, 5th BR, Full Bath, & Plenty of Storage! Beautifully Designed and Manicured 1+ Acre Lot w/Pond, Private Wooded Balcony/Patio, and Front Aggregate Walk-Way to Welcoming Porch. Circle Dr, & 3 Car Att Gar! 2017 2" Cedar Shake Roof!!! 2017 New Gutters, D-Spouts, & Leaf Guards! See Private Remrks
Location
State IL
County Lake
Community Street Lights, Street Paved
Rooms
Basement Full
Interior
Interior Features Hardwood Floors, First Floor Bedroom, First Floor Laundry, First Floor Full Bath
Heating Natural Gas, Forced Air
Cooling Central Air
Fireplaces Number 1
Fireplaces Type Wood Burning
Fireplace Y
Appliance Range, Microwave, Dishwasher, Refrigerator, Washer, Dryer, Disposal
Exterior
Exterior Feature Deck, Patio, Porch, Storms/Screens, Outdoor Grill
Parking Features Attached
Garage Spaces 3.0
View Y/N true
Roof Type Shake
Building
Lot Description Irregular Lot, Landscaped, Pond(s), Water Rights, Water View
Story 2 Stories
Foundation Concrete Perimeter
Sewer Septic-Private
Water Private Well
New Construction false
Schools
School District 34, 34, 117
Others
HOA Fee Include None
Ownership Fee Simple
Special Listing Condition None
Read Less
© 2024 Listings courtesy of MRED as distributed by MLS GRID. All Rights Reserved.
Bought with RE/MAX United
GET MORE INFORMATION




