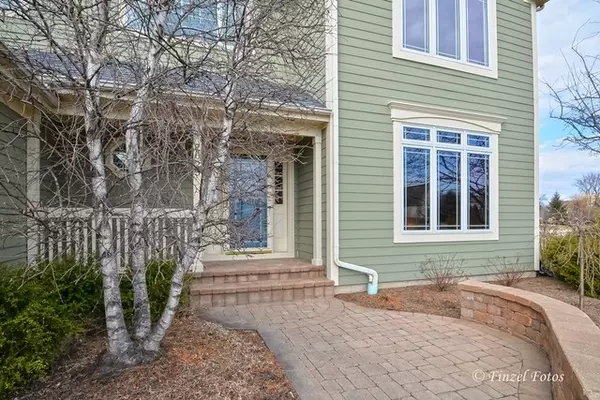For more information regarding the value of a property, please contact us for a free consultation.
7625 Farrell Drive Lakewood, IL 60014
Want to know what your home might be worth? Contact us for a FREE valuation!

Our team is ready to help you sell your home for the highest possible price ASAP
Key Details
Sold Price $370,000
Property Type Single Family Home
Sub Type Detached Single
Listing Status Sold
Purchase Type For Sale
Square Footage 3,335 sqft
Price per Sqft $110
Subdivision The Greens Of Turnberry
MLS Listing ID 10260603
Sold Date 04/29/19
Bedrooms 4
Full Baths 2
Half Baths 1
HOA Fees $22/ann
Year Built 2001
Annual Tax Amount $12,979
Tax Year 2017
Lot Size 0.529 Acres
Lot Dimensions 24X61X19X12X66X48X209X208
Property Description
MOVE-IN READY! FRESHLY PAINTED AND APPOINTED HOME IN HIGHLY COVETED GREENS OF TURNBERRY. IDYLICALLY LOCATED WITH PROXIMITY TO GOLF COURSE, SPARKLING CRYSTAL LAKE, AND RANDALL ROAD CORRIDOR FOR FINE DINING, SHOPPING, ENTERTAINMENT GALORE AND QUICK JUMP ONTO I90. PRIVATE CUL-DE-SAC SETTING IN AREA OF FINE HOMES. ENTERTAINER'S DREAM: OPEN PLAN PROVIDES GRACIOUS FLOW. CUSTOM GOURMET CHEF'S KITCHEN TRANSPORTS YOU TO CENTRAL ITALY WITH GRACEFUL ARCHED DOORWAYS, OVER-SIZED ISLAND AND CUSTOM DESIGNER TOUCHES THROUGHOUT. PROFESSIONAL GRADE STAINLESS STEEL APPLIANCES, GRANITE COUNTERTOPS. WORK FROM HOME IN GENEROUSLY SIZED FIRST FLOOR DEN. ROMANTIC & SECLUDED MASTER SUITE WITH SITTING AREA, CATHEDRAL CEILING, DUAL WALK-IN CLOSETS. FULL BASEMENT AWAITS AWAKENING OF YOUR VISION: HOME THEATER, FIFTH BEDROOM, MANCAVE? IMPRESSIVE EXTERIOR BOASTS PROFESSIONAL LANDSCAPING, GIANT 3-CAR SIDE LOAD GARAGE, BRICK PAVERS, CUSTOM BUILT-IN OUTDOOR GAS GRILL WITH GRANITE TOPS.
Location
State IL
County Mc Henry
Community Street Paved
Rooms
Basement Full
Interior
Interior Features Vaulted/Cathedral Ceilings, Hardwood Floors, Wood Laminate Floors, First Floor Laundry
Heating Natural Gas, Forced Air
Cooling Central Air
Fireplaces Number 1
Fireplaces Type Wood Burning, Gas Starter
Fireplace Y
Appliance Double Oven, Microwave, Dishwasher, Refrigerator, Washer, Dryer, Disposal, Stainless Steel Appliance(s), Cooktop, Range Hood
Exterior
Exterior Feature Brick Paver Patio, Outdoor Grill
Parking Features Attached
Garage Spaces 3.0
View Y/N true
Roof Type Asphalt
Building
Lot Description Cul-De-Sac, Landscaped
Story 2 Stories
Foundation Concrete Perimeter
Sewer Public Sewer
Water Public
New Construction false
Schools
Elementary Schools West Elementary School
Middle Schools Richard F Bernotas Middle School
High Schools Crystal Lake Central High School
School District 47, 47, 155
Others
HOA Fee Include Other
Ownership Fee Simple
Special Listing Condition None
Read Less
© 2024 Listings courtesy of MRED as distributed by MLS GRID. All Rights Reserved.
Bought with Bradley Fox • RE/MAX Plaza



