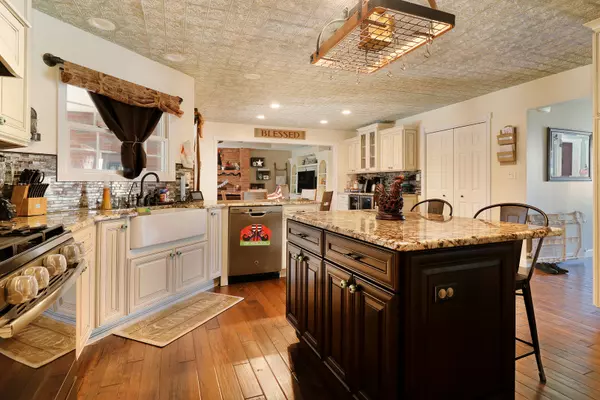For more information regarding the value of a property, please contact us for a free consultation.
1030 MIDNIGHT PASS New Lenox, IL 60451
Want to know what your home might be worth? Contact us for a FREE valuation!

Our team is ready to help you sell your home for the highest possible price ASAP
Key Details
Sold Price $385,000
Property Type Single Family Home
Sub Type Detached Single
Listing Status Sold
Purchase Type For Sale
Square Footage 4,600 sqft
Price per Sqft $83
Subdivision Palmer Ranch
MLS Listing ID 10257040
Sold Date 02/28/19
Style Ranch
Bedrooms 4
Full Baths 3
Half Baths 1
Year Built 1997
Annual Tax Amount $8,428
Tax Year 2017
Lot Size 10,890 Sqft
Lot Dimensions 90 X 120
Property Description
LOOK NO FURTHER! THIS CUSTOM BUILT 2 STEP RANCH WITH A FULL FINISHED BASEMENT BOASTS NEARLY 4,600 SQ FT. OF DESIGNER LIVING SPACE. HAND SCRAPED HICKORY FLOORS GREET YOU AT THE DOOR AND LEAD YOU INTO A COZY FARM HOUSE KITCHEN IN THE HEART OF YOUR NEW HOME. THIS ENTIRE HOME WAS RENOVATED IN 2017 FROM TOP TO BOTTOM WITH NO EXPENSE SPARED AND ITS SHOWS! KITCHEN FEATURES CUSTOM THOMASVILLE CABINETS, GRANITE COUNTER TOPS, GE FINGERPRINT RESISTANT SLATE APPLIANCES, A COFFEE/WINE BAR WITH 2 WINE COOLERS TO KEEP YOUR SPIRITS JUST RIGHT. A WELCOMING BRICK FIREPLACE ANCHORS THE LIVING ROOM AND PROVIDES PRENTY OF EXTRA WARMTH WHILE CUSTOM CEILINGS THROUGHOUT ADD TONS OF CHARACTER. 4 BEDROOMS INCLUDING A MASTER BEDROOM W/OVERSIZED JACUZZI TUB, TILED SHOWER, GRANITE COUNTER TOPS W/DOUBLE SINKS. MAIN LEVEL LAUNDRY, 3 SEASON ROOM W/NEW WINDOWS, HUGE GAME RM AND GYM IN BASEMENT WITH RUBBER FLOORING AND WALL MIRRORS, CUSTOM PAVER PATIO, 18X10 SHED, FENCED YARD. ROOF,A/C, FURNACE ALL REPLACED IN 2017
Location
State IL
County Will
Community Sidewalks, Street Lights, Street Paved
Rooms
Basement Full
Interior
Interior Features Vaulted/Cathedral Ceilings, First Floor Bedroom, In-Law Arrangement, First Floor Laundry, First Floor Full Bath
Heating Natural Gas, Forced Air
Cooling Central Air
Fireplaces Number 1
Fireplaces Type Gas Log, Gas Starter
Fireplace Y
Appliance Double Oven, Microwave, Dishwasher, Refrigerator, Bar Fridge, Washer, Dryer, Disposal, Wine Refrigerator, Range Hood, Water Purifier, Water Purifier Owned, Water Softener, Water Softener Owned
Exterior
Exterior Feature Patio, Screened Deck, Storms/Screens
Parking Features Attached
Garage Spaces 2.5
View Y/N true
Roof Type Asphalt
Building
Lot Description Fenced Yard
Story 1 Story
Foundation Concrete Perimeter
Sewer Public Sewer
Water Lake Michigan
New Construction false
Schools
Middle Schools Liberty Junior High School
High Schools Lincoln-Way West High School
School District 122, 122, 210
Others
HOA Fee Include None
Ownership Fee Simple
Special Listing Condition None
Read Less
© 2024 Listings courtesy of MRED as distributed by MLS GRID. All Rights Reserved.
Bought with CRIS REALTY
GET MORE INFORMATION




