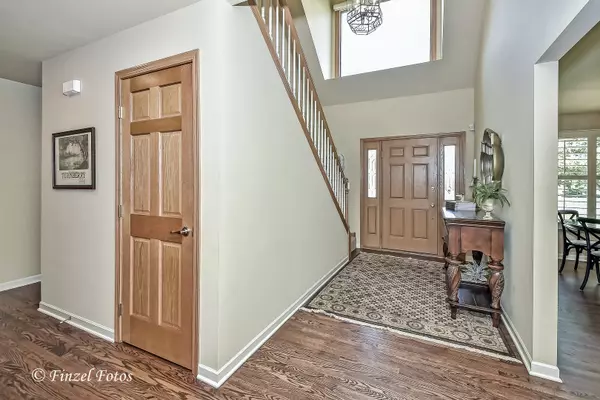For more information regarding the value of a property, please contact us for a free consultation.
911 Wedgewood Drive Crystal Lake, IL 60014
Want to know what your home might be worth? Contact us for a FREE valuation!

Our team is ready to help you sell your home for the highest possible price ASAP
Key Details
Sold Price $326,900
Property Type Condo
Sub Type 1/2 Duplex
Listing Status Sold
Purchase Type For Sale
Square Footage 2,502 sqft
Price per Sqft $130
Subdivision Wedgewood
MLS Listing ID 10258832
Sold Date 08/30/19
Bedrooms 3
Full Baths 2
Half Baths 1
HOA Fees $233/mo
Year Built 1999
Annual Tax Amount $10,759
Tax Year 2018
Lot Dimensions 52 X 192
Property Description
PREMIUM LOCATION ON 16TH FAIRWAY OF CRYSTAL LAKE COUNTRY CLUB. FEATURES A 2 STORY FOYER WITH CUSTOM REMOTE BATTERY OPERATED SHADE ON WINDOW. EXPANSIVE GREAT ROOM WITH MASONRY GAS FIREPLACE AND VOLUME CEILINGS. GOLF COURSE VIEW WITH CUSTOM DUET WINDOW SHADES ON PATIO DOOR THAT OPENS TO LARGE ELEVATED DECK. GLEAMING HARDWOOD FLOORS THROUGHOUT MAIN AREA OF FIRST FLOOR AND SOLID OAK DOORS AND TRIM. KITCHEN OFFERS SOLID OAK CABINETS WITH ISLAND, PANTRY, SS APPLIANCES, EATING AREA SURROUNDED BY WINDOWS AND ENHANCED BY CUSTOM WINDOW SHUTTERS. FIRST FLOOR MASTER BEDROOM EN SUITE! DOUBLE VANITIES, WHIRLPOOL TUB, SEPARATE SHOWER AND DOUBLE CLOSETS. BEAUTIFUL CUSTOM DUET WINDOW SHADES. TWO GENEROUS SIZE BEDROOMS UPSTAIRS WITH CUSTOM WINDOW SHUTTERS AND A FULL BATH. WALKOUT UNFINISHED BASEMENT OFFERS FUTURE EXPANSION W/BATH ROUGH, SLIDING DOOR OPENS TO PATIO AND SPACIOUS YARD. DON'T MISS THIS IMMACULATE WELL MAINTAINED HOME WITH A GREAT LOCATION!!
Location
State IL
County Mc Henry
Rooms
Basement Walkout
Interior
Interior Features Vaulted/Cathedral Ceilings, Hardwood Floors, First Floor Bedroom, First Floor Laundry
Heating Natural Gas
Cooling Central Air
Fireplaces Number 1
Fireplaces Type Gas Log
Fireplace Y
Appliance Microwave, Dishwasher, Refrigerator, Washer, Dryer, Disposal, Stainless Steel Appliance(s)
Exterior
Parking Features Attached
Garage Spaces 2.0
View Y/N true
Building
Lot Description Landscaped
Sewer Public Sewer
Water Public
New Construction false
Schools
Elementary Schools South Elementary School
Middle Schools Richard F Bernotas Middle School
High Schools Crystal Lake Central High School
School District 47, 47, 155
Others
Pets Allowed Cats OK, Dogs OK
HOA Fee Include Insurance,Exterior Maintenance,Lawn Care,Snow Removal
Ownership Fee Simple w/ HO Assn.
Special Listing Condition None
Read Less
© 2024 Listings courtesy of MRED as distributed by MLS GRID. All Rights Reserved.
Bought with Carol Hoefer • RE/MAX Unlimited Northwest



