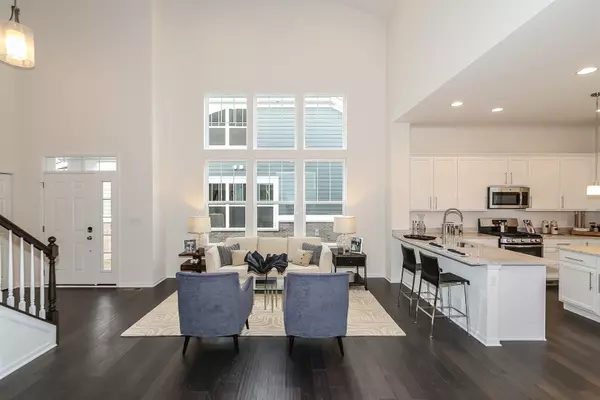For more information regarding the value of a property, please contact us for a free consultation.
1N749 Timber Creek Lot #18.01 Lane Winfield, IL 60190
Want to know what your home might be worth? Contact us for a FREE valuation!

Our team is ready to help you sell your home for the highest possible price ASAP
Key Details
Sold Price $415,000
Property Type Condo
Sub Type 1/2 Duplex
Listing Status Sold
Purchase Type For Sale
Square Footage 2,098 sqft
Price per Sqft $197
Subdivision Timber Creek
MLS Listing ID 10258093
Sold Date 04/26/19
Bedrooms 2
Full Baths 2
Half Baths 1
HOA Fees $199/mo
Year Built 2019
Tax Year 2017
Lot Dimensions 35.7X58.5
Property Description
LOCATION LOCATION LOCATION! This Dearborn backs up to the open Klein Creek Golf Course! The 2-story foyer and great room opens to a wall of windows bringing natural sun into your home. First floor master suite boasts 10' ceilings and private master bath withsoaker tub and walk in shower. The open concept of the Great Room and Kitchen allows you to be with your guest while entertaining. Stainless Steel Apron Sink, SS Appliances, Quartz Countertops, Upgraded Cabinetry! Upstairs features a bedroom, home office, full bath and spacious open loft, perfect for a 2nd floor family room. Low Maintenance Living! 15 Year Transferable Structural Warranty. Ready for move-in Home priced to sell, act now.
Location
State IL
County Du Page
Rooms
Basement Full
Interior
Interior Features Hardwood Floors, First Floor Bedroom, First Floor Laundry, Laundry Hook-Up in Unit, Walk-In Closet(s)
Heating Natural Gas, Forced Air
Cooling Central Air
Fireplace N
Appliance Range, Dishwasher, Disposal, Range Hood
Exterior
Exterior Feature Patio, End Unit
Parking Features Attached
Garage Spaces 2.0
Community Features Bike Room/Bike Trails, Park
View Y/N true
Roof Type Asphalt
Building
Foundation Concrete Perimeter
Sewer Public Sewer
Water Lake Michigan, Public
New Construction true
Schools
Elementary Schools Evergreen Elementary School
Middle Schools Benjamin Middle School
High Schools Community High School
School District 25, 25, 94
Others
Pets Allowed Cats OK, Dogs OK
HOA Fee Include Exterior Maintenance,Lawn Care,Snow Removal
Ownership Fee Simple w/ HO Assn.
Special Listing Condition None
Read Less
© 2025 Listings courtesy of MRED as distributed by MLS GRID. All Rights Reserved.
Bought with Richard Hagmeyer • Baird & Warner



