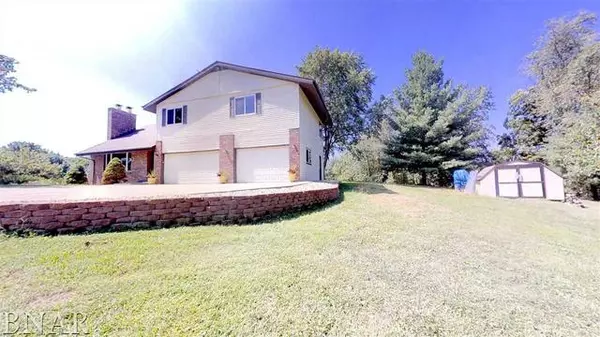For more information regarding the value of a property, please contact us for a free consultation.
5401 Hickory Manor Lane Clinton, IL 61727
Want to know what your home might be worth? Contact us for a FREE valuation!

Our team is ready to help you sell your home for the highest possible price ASAP
Key Details
Sold Price $228,000
Property Type Single Family Home
Sub Type Detached Single
Listing Status Sold
Purchase Type For Sale
Square Footage 2,812 sqft
Price per Sqft $81
Subdivision Clinton
MLS Listing ID 10209471
Sold Date 11/27/18
Style Traditional
Bedrooms 4
Full Baths 2
Half Baths 1
Year Built 1975
Annual Tax Amount $4,127
Tax Year 17
Lot Size 3.500 Acres
Lot Dimensions 790.35X60X74.39X71.85X128.
Property Description
Nestled off the main road, on 3.5 acres, down a tree covered, asphalt driveway, & overlooking the pond is your future home w/3 large family rooms, 3 fireplaces, walk out patio, wrap around deck, swimming pool & beautiful new kitchen w/top end appliances. Wood floors throughout the home & an open staircase at the foyer opens up to a loft overlooking the formal living area w/ a big window. Entertaining is made easy in this home in the spacious, cozy downstairs space featuring the bar, wood burning fireplace, dining & games space leading out to the patio fenced yard. The upstairs master area is a quiet retreat w/more large windows, extra large walk in closet & spacious bath area. There is a view from every room. A 24,000 gal pool in the back yard can be the center of possible add on living space for your outdoor time, including the pond. The possibilities are endless. A 3 car garage w/tons of storage & a small out building is very convenient & adequate. Watch the seasons change!
Location
State IL
County De Witt
Rooms
Basement Full, Walkout
Interior
Interior Features Vaulted/Cathedral Ceilings, Skylight(s), Bar-Wet, Walk-In Closet(s)
Heating Forced Air, Propane
Cooling Central Air
Fireplaces Number 1
Fireplaces Type Wood Burning, Gas Log, Attached Fireplace Doors/Screen
Fireplace Y
Appliance Dishwasher, Refrigerator, Range, Washer, Dryer, Microwave
Exterior
Exterior Feature Patio, Deck, Porch, Above Ground Pool
Parking Features Attached
Garage Spaces 3.0
Pool above ground pool
View Y/N true
Building
Lot Description Fenced Yard, Mature Trees, Landscaped, Pond(s)
Story 2 Stories
Sewer Septic-Private
Water Private Well
New Construction false
Schools
Elementary Schools Clinton Elementary
Middle Schools Clinton Jr High
High Schools Clinton High School
School District 15, 15, 15
Others
Special Listing Condition Corporate Relo
Read Less
© 2024 Listings courtesy of MRED as distributed by MLS GRID. All Rights Reserved.
Bought with Berkshire Hathaway Snyder Real Estate



