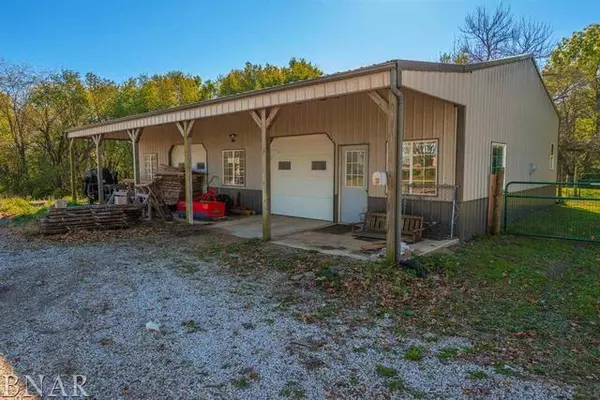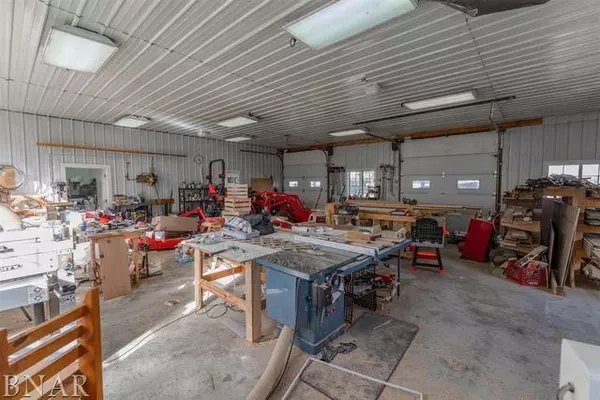For more information regarding the value of a property, please contact us for a free consultation.
23780 State Highway 54 Farmer City, IL 61842
Want to know what your home might be worth? Contact us for a FREE valuation!

Our team is ready to help you sell your home for the highest possible price ASAP
Key Details
Sold Price $260,000
Property Type Single Family Home
Sub Type Detached Single
Listing Status Sold
Purchase Type For Sale
Square Footage 1,891 sqft
Price per Sqft $137
Subdivision Farmer City
MLS Listing ID 10247316
Sold Date 01/04/19
Style Cape Cod
Bedrooms 2
Full Baths 2
Year Built 1938
Annual Tax Amount $4,431
Tax Year 17
Lot Size 14.000 Acres
Lot Dimensions IRREG
Property Description
Looking for a large shop and outbuildings on a wooded setting with pond? Over 14 acres, mature trees and landscaping, shed, pole barn and in ground pool. Front porch is 35 x 8. Lovely home remodeled in 1995 with open living space on main floor. Large eat-in kitchen. 1st floor master w/en suite. 2nd floor w/21x7 open loft and 2nd bedroom. Full walk-out basement w/family room & wood stove to curl up by & additional 12x8 kitchen w/appliances. Pool shed 13x15. Shop 49 x35. Sump pump & A/C '15. New drain/leach field '17 & septic pumped fall '17. Water heater '09, roof on house & garage '17, refrigerator '16 & stove '17. TV mount stays. Oth Rm 1 is 2nd floor loft and Oth Rm 2 is basement kitchen. This property is a woodworkers dream!
Location
State IL
County De Witt
Rooms
Basement Full, Walkout
Interior
Heating Forced Air, Propane
Cooling Central Air
Fireplaces Number 1
Fireplaces Type Wood Burning Stove, Attached Fireplace Doors/Screen
Fireplace Y
Appliance Dishwasher, Refrigerator, Range, Washer, Dryer, Microwave
Exterior
Exterior Feature Porch, In Ground Pool, Workshop
Garage Spaces 4.0
Pool in ground pool
View Y/N true
Building
Lot Description Mature Trees, Landscaped, Pond(s)
Story 1.5 Story
Sewer Septic-Private
Water Private Well
New Construction false
Schools
Elementary Schools Blue Ridge Elementary
Middle Schools Blue Ridge Jr High
High Schools Blue Ridge High School
School District 18, 18, 18
Read Less
© 2024 Listings courtesy of MRED as distributed by MLS GRID. All Rights Reserved.
Bought with Coldwell Banker The Real Estate Group



