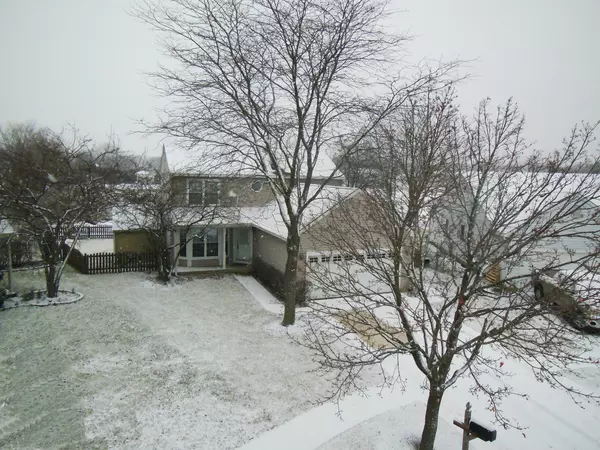For more information regarding the value of a property, please contact us for a free consultation.
1917 Grosse Pointe Court Hanover Park, IL 60133
Want to know what your home might be worth? Contact us for a FREE valuation!

Our team is ready to help you sell your home for the highest possible price ASAP
Key Details
Sold Price $255,000
Property Type Single Family Home
Sub Type Detached Single
Listing Status Sold
Purchase Type For Sale
Square Footage 1,682 sqft
Price per Sqft $151
Subdivision Farmington Glen
MLS Listing ID 10172210
Sold Date 03/08/19
Bedrooms 3
Full Baths 2
Half Baths 1
Year Built 1989
Annual Tax Amount $7,619
Tax Year 2017
Lot Size 6,730 Sqft
Lot Dimensions 36 X 110 X 97 X 103
Property Description
Awesome view from your deck of the scenic neighborhood pond. The cul de sac location and walking path around the pond make this the perfect location for all types of buyers.The house itself offers so much too. Large master bedroom with 5X5 walk-in closet and private bath.Two other bedrooms and another full bath round out the 2nd floor. Living room, dining room and family room all have new flooring. The kitchen boasts less than 1 yr old stainless steel appliances, ceramic tile floor and large pantry. 2 car garage has a pegboard wall for tools, 9 foot long stainless steel work bench and pull down attic stairs. The yard is fenced with a 24X14 deck with pergola and a 14X9 shed. Other features include concrete driveway, newer roof, siding and windows.The crawl space has easy access and is protected by Perm Seal. Alot here for the money!
Location
State IL
County Du Page
Community Sidewalks, Street Paved
Rooms
Basement None
Interior
Interior Features Wood Laminate Floors, First Floor Laundry
Heating Natural Gas, Forced Air
Cooling Central Air
Fireplace Y
Appliance Range, Microwave, Dishwasher, Refrigerator, Washer, Dryer, Stainless Steel Appliance(s)
Exterior
Exterior Feature Deck
Parking Features Attached
Garage Spaces 2.0
View Y/N true
Roof Type Asphalt
Building
Lot Description Cul-De-Sac, Fenced Yard, Pond(s), Water View
Story 2 Stories
Sewer Public Sewer
Water Public
New Construction false
Schools
Elementary Schools Elsie Johnson Elementary School
Middle Schools Stratford Middle School
High Schools Glenbard North High School
School District 93, 93, 87
Others
HOA Fee Include None
Ownership Fee Simple
Special Listing Condition Corporate Relo
Read Less
© 2024 Listings courtesy of MRED as distributed by MLS GRID. All Rights Reserved.
Bought with RE/MAX Suburban
GET MORE INFORMATION




