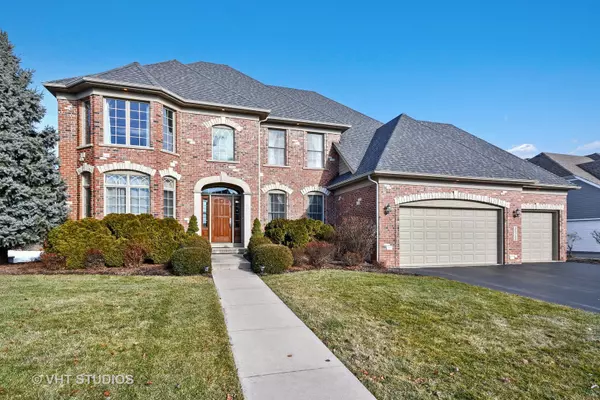For more information regarding the value of a property, please contact us for a free consultation.
3N753 E Laura Ingalls Wilder Road St. Charles, IL 60175
Want to know what your home might be worth? Contact us for a FREE valuation!

Our team is ready to help you sell your home for the highest possible price ASAP
Key Details
Sold Price $510,000
Property Type Single Family Home
Sub Type Detached Single
Listing Status Sold
Purchase Type For Sale
Square Footage 3,486 sqft
Price per Sqft $146
Subdivision Fox Mill
MLS Listing ID 10170570
Sold Date 04/19/19
Style Traditional
Bedrooms 4
Full Baths 5
HOA Fees $103/qua
Year Built 2003
Annual Tax Amount $14,571
Tax Year 2017
Lot Size 0.304 Acres
Lot Dimensions 149X89X149X88
Property Description
Fabulous custom home on one of the best lots in Fox Mill. Home backs to scenic water views and preserved land. Southampton built brick and cedar home. 4 large bedrooms and 5 full baths. Open concept gourmet kitchen has tons of cabinetry and counter space with granite, SS appliances and walk-in pantry which opens to breakfast room overlooking scenic yard. Fantastic master suite overlooking open area and features tray ceiling, large walk-in closet, jetted garden tub, double shower and double sinks. 2nd bedroom with en suite bath & walk-in closet. Bedrooms 3 & 4 have Jack & Jill baths with separate sinks and walk-in closets. 1st floor office with built-ins & window seat. Large full finished basement with 9 foot ceilings and full bath. Extra large custom deck with amazing year round views. Professionally landscaped with mature trees and sprinkler system. Fox Mill Community offers private clubhouse and pool. New roof (2018), exterior paint and 2 new furnaces and air conditioner units (2017)
Location
State IL
County Kane
Community Clubhouse, Pool, Sidewalks
Rooms
Basement Full, English
Interior
Interior Features Vaulted/Cathedral Ceilings, Hardwood Floors, First Floor Laundry, First Floor Full Bath, Walk-In Closet(s)
Heating Natural Gas, Forced Air, Zoned
Cooling Central Air, Zoned
Fireplaces Number 1
Fireplaces Type Gas Log, Gas Starter
Fireplace Y
Appliance Double Oven, Microwave, Dishwasher, Refrigerator, Washer, Dryer, Disposal, Stainless Steel Appliance(s), Built-In Oven, Range Hood, Water Softener, Water Softener Owned
Exterior
Exterior Feature Deck, Storms/Screens
Parking Features Attached
Garage Spaces 3.0
View Y/N true
Roof Type Asphalt
Building
Lot Description Landscaped, Pond(s)
Story 2 Stories
Foundation Concrete Perimeter
Sewer Public Sewer
Water Public
New Construction false
Schools
School District 303, 303, 303
Others
HOA Fee Include Insurance,Clubhouse,Pool
Ownership Fee Simple
Special Listing Condition None
Read Less
© 2024 Listings courtesy of MRED as distributed by MLS GRID. All Rights Reserved.
Bought with KIRSTEN KIRSTEN • RE/MAX Suburban

