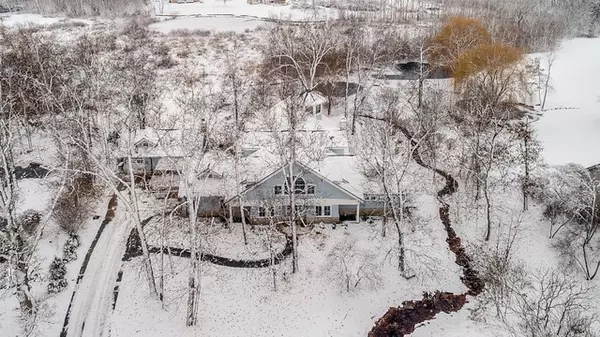For more information regarding the value of a property, please contact us for a free consultation.
446 Courtney Circle Sugar Grove, IL 60554
Want to know what your home might be worth? Contact us for a FREE valuation!

Our team is ready to help you sell your home for the highest possible price ASAP
Key Details
Sold Price $980,000
Property Type Single Family Home
Sub Type Detached Single
Listing Status Sold
Purchase Type For Sale
Square Footage 5,290 sqft
Price per Sqft $185
Subdivision Strafford Woods
MLS Listing ID 10163832
Sold Date 03/13/19
Bedrooms 6
Full Baths 6
Half Baths 1
HOA Fees $57/ann
Year Built 2001
Annual Tax Amount $25,205
Tax Year 2017
Lot Size 1.279 Acres
Lot Dimensions 123X282X241X386
Property Description
Extraordinary estate impeccably designed & masterfully crafted to blend seamlessly the home's interior beauty with the beauty of the its natural surroundings - less than 1 hour west of Chicago! Nestled onto a private wooded setting with a waterfall & pond, this home achieves a visual and physical connection to the surrounding landscape. Breathtaking foyer with walnut floors gracefully flows into the two story great room & chef's kitchen. Impressive volume ceilings reveal captivating library loft & spectacular study loft. Main level master bedroom suite with "his" & "hers" luxe bathrooms. Complete separate coach house adds comfort for guests, in-laws. Room for an in-ground pool addition. Superbly designed & maintained to perfection by original homeowner & renowned Chicago based architect. Easy access to bike/running/nature trails, golf. About 15-20 minute drive to Naperville, Geneva, St Charles. Moments to I88 & LaFox train. Buy this beauty for a fraction of the price of building!
Location
State IL
County Kane
Rooms
Basement Full
Interior
Interior Features Hardwood Floors, Heated Floors, First Floor Bedroom, In-Law Arrangement, First Floor Laundry, First Floor Full Bath
Heating Natural Gas, Forced Air, Steam, Sep Heating Systems - 2+, Indv Controls, Zoned
Cooling Central Air
Fireplaces Number 3
Fireplaces Type Wood Burning, Gas Starter
Fireplace Y
Appliance Double Oven, Microwave, Dishwasher, Refrigerator, High End Refrigerator, Freezer, Washer, Dryer, Disposal, Stainless Steel Appliance(s), Cooktop, Range Hood
Exterior
Exterior Feature Patio, Porch Screened, Fire Pit
Parking Features Attached
Garage Spaces 3.0
View Y/N true
Roof Type Shake
Building
Lot Description Nature Preserve Adjacent, Landscaped, Pond(s), Stream(s), Water View, Wooded
Story 2 Stories
Sewer Public Sewer
Water Public
New Construction false
Schools
Elementary Schools John Shields Elementary School
Middle Schools Harter Middle School
High Schools Kaneland High School
School District 302, 302, 302
Others
HOA Fee Include Other
Ownership Fee Simple w/ HO Assn.
Special Listing Condition None
Read Less
© 2025 Listings courtesy of MRED as distributed by MLS GRID. All Rights Reserved.
Bought with Coldwell Banker Residential Brokerage



