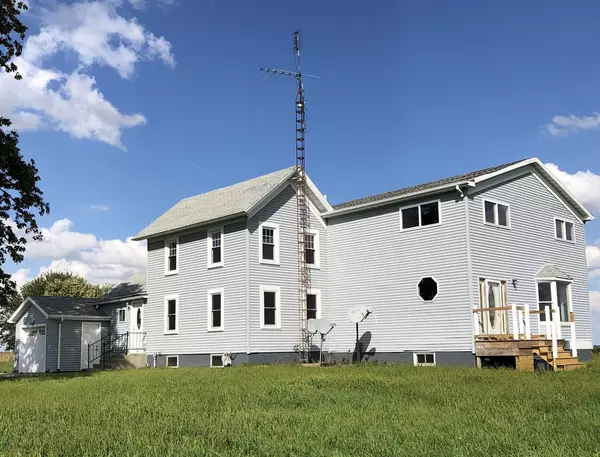For more information regarding the value of a property, please contact us for a free consultation.
2954 Chicago Road Paw Paw, IL 61353
Want to know what your home might be worth? Contact us for a FREE valuation!

Our team is ready to help you sell your home for the highest possible price ASAP
Key Details
Sold Price $243,900
Property Type Single Family Home
Sub Type Detached Single
Listing Status Sold
Purchase Type For Sale
Square Footage 4,095 sqft
Price per Sqft $59
MLS Listing ID 10161267
Sold Date 04/26/19
Style Farmhouse
Bedrooms 4
Full Baths 3
Year Built 1881
Annual Tax Amount $1,980
Tax Year 2017
Lot Size 3.590 Acres
Lot Dimensions 303X482X369X446
Property Description
SOOO MANY UPDATES. INTERIOR IS FRESHLY PAINTED AND FRESHLY DESIGNED. NEW CARPET THROUGH OUT. NEW TILE FLOORS IN FOYER AND KITCHEN. NEW KITCHEN. LOTS OF CABINETS AND COUNTER SPACE. FORMAL LIVING & DINING ROOM. LAUNDRY ON MAIN FLOOR. FULL BATH ON MAIN FLOOR. OVER SIZED FAMILY ROOM WITH GAS FIREPLACE AND OPEN STAIRCASE W/WROUGHT IRON SPINDLES TO THE UPPER LEVEL. LET'S TAKE A LOOK UPSTAIRS - MASTER BEDROOM W/PRIVATE BATH. THREE ADDITIONAL BEDROOMS AND ADDITIONAL FULL BATH. 2ND LAUNDRY ON UPPER LEVEL. 2ND STAIRCASE TO MAIN LEVEL. BASEMENT HAS A FIREPLACE AND IS PLUMBED FOR ADDITIONAL BATH. ADDITIONAL BUILDINGS INCLUDED W/3.5 ACRES - CHICKEN HOUSE, SMALLER METAL POLE BUILDING, LARGER POLE BUILDING, CORN CRIB, SILO, METAL SHED AND BARN THAT NEEDS REPAIR. AG NON-CONFORMING ZONING. HOME IS HEATED WITH NICOR GAS. WATER HEATER 2018. 2/3 ROOF REDONE IN 2008 - 1/3 COMPLETED RECENTLY. 2 FURNACES NEWER. ADDRESS IS COMPTON BUT LOCATED JUST 1.5 MILES W OF RT 39.
Location
State IL
County Lee
Community Street Paved
Rooms
Basement Full
Interior
Interior Features Hardwood Floors, First Floor Laundry, Second Floor Laundry, First Floor Full Bath
Heating Natural Gas
Cooling Central Air
Fireplaces Number 1
Fireplaces Type Attached Fireplace Doors/Screen, Gas Log, Gas Starter
Fireplace Y
Exterior
Exterior Feature Deck, Workshop
Parking Features Attached
Garage Spaces 2.0
View Y/N true
Roof Type Asphalt
Building
Lot Description Horses Allowed, Irregular Lot
Story 2 Stories
Foundation Block, Concrete Perimeter
Sewer Septic-Private
Water Private Well
New Construction false
Schools
Middle Schools Paw Paw Elementary School
High Schools Indian Creek High School
School District 271, 271, 425
Others
HOA Fee Include None
Ownership Fee Simple
Special Listing Condition None
Read Less
© 2024 Listings courtesy of MRED as distributed by MLS GRID. All Rights Reserved.
Bought with Kathy Brothers • RE/MAX Excels



