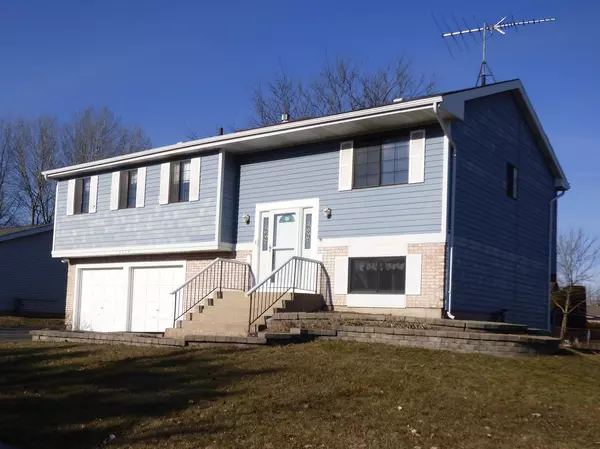For more information regarding the value of a property, please contact us for a free consultation.
2274 Wildwood Lane Hanover Park, IL 60133
Want to know what your home might be worth? Contact us for a FREE valuation!

Our team is ready to help you sell your home for the highest possible price ASAP
Key Details
Sold Price $225,000
Property Type Single Family Home
Sub Type Detached Single
Listing Status Sold
Purchase Type For Sale
Square Footage 1,280 sqft
Price per Sqft $175
Subdivision Woodlake Trails
MLS Listing ID 10157451
Sold Date 03/13/19
Bedrooms 4
Full Baths 3
Year Built 1976
Annual Tax Amount $6,804
Tax Year 2016
Lot Size 8,359 Sqft
Lot Dimensions 119 X 78 X 115 X 66
Property Description
This home has it all! Spacious home offers 4 bedrooms and 3 full baths at an affordable price. Home priced below bank appraisal. Main level features large eat-in kitchen, expansive living room & dining room with sliding glass doors to oversized deck. Generous sized bedrooms, hall bath & private master bath. Lower level offers ideal in-law arrangement, with spacious family room , roomy fourth bedroom with built-in shelving and separate full bath. Other features of your new home include newer flooring in lower level, freshly painted interior, and six-panel doors throughout. Sellers are providing Home Warranty for your peace of mind. Home offers an outstanding location close to schools, expressways, two Metra train stations, and abundant shopping at nearby Stratford Square Mall and numerous other retail shopping strips.For the sports enthusiast, home minutes away from horseback riding, 4 golf courses, community park district & aquatic park.
Location
State IL
County Du Page
Community Sidewalks, Street Lights, Street Paved
Rooms
Basement Full
Interior
Heating Natural Gas, Forced Air
Cooling Central Air
Fireplace N
Appliance Range, Microwave, Dishwasher, Refrigerator, Washer, Dryer, Disposal
Exterior
Parking Features Attached
Garage Spaces 2.0
View Y/N true
Building
Story Raised Ranch
Sewer Public Sewer
Water Public
New Construction false
Schools
Elementary Schools Hawk Hollow Elementary School
Middle Schools East View Middle School
High Schools Bartlett High School
School District 46, 46, 46
Others
HOA Fee Include None
Ownership Fee Simple
Special Listing Condition Home Warranty
Read Less
© 2024 Listings courtesy of MRED as distributed by MLS GRID. All Rights Reserved.
Bought with Keller Williams Platinum Partners
GET MORE INFORMATION




