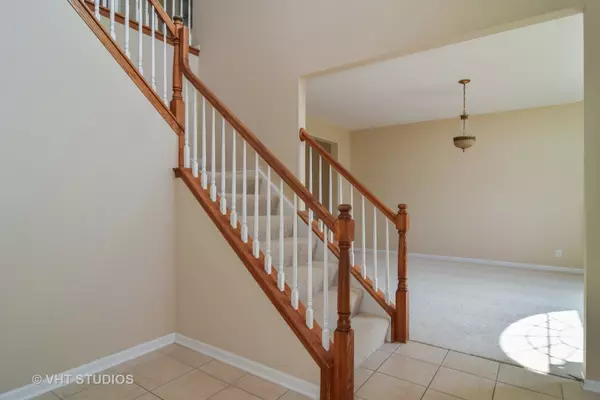For more information regarding the value of a property, please contact us for a free consultation.
39W210 Preston Circle Geneva, IL 60134
Want to know what your home might be worth? Contact us for a FREE valuation!

Our team is ready to help you sell your home for the highest possible price ASAP
Key Details
Sold Price $395,000
Property Type Single Family Home
Sub Type Detached Single
Listing Status Sold
Purchase Type For Sale
Square Footage 3,055 sqft
Price per Sqft $129
Subdivision Mill Creek
MLS Listing ID 10157125
Sold Date 04/12/19
Style Traditional
Bedrooms 5
Full Baths 3
Half Baths 1
Year Built 2002
Annual Tax Amount $12,529
Tax Year 2017
Lot Size 9,705 Sqft
Lot Dimensions 70X134X75X134
Property Description
*Start rate: 2% lower than current rate. When buying this home you can qualify for a 30yr fixed rate mortgage discounted by 2%. Premium location backing to protected nature preserve with walking path to elementary school. Awesome finished basement, full kitchen, large recreation room, media/game room, 2nd office/playroom/5th bedroom connected to full bath. Whole house fresh neutral paint and carpet. 2 story foyer, formal living/dining room. 1st floor office. Kitchen, granite counters, pantry closet, island, SS appliances, eat in area, open to family room, sliding glass door to patio, ceramic floor. Soaring ceilings and wall of windows in family room, built in speakers, blinds. 1st floor laundry, washer/dryer, utility sink, additional cabinets. Spacious master suite , extra large walk in closet, double doors. Master bath, dual sinks, soaker tub, walk in shower, separate water closet, white cabinets. 2nd floor loft plus 3 generous sized bedrooms. Private brick paver patio. 3 car garage.
Location
State IL
County Kane
Community Clubhouse, Pool, Sidewalks, Street Lights
Rooms
Basement Full
Interior
Interior Features Vaulted/Cathedral Ceilings, In-Law Arrangement, First Floor Laundry
Heating Natural Gas, Forced Air
Cooling Central Air
Fireplace N
Appliance Range, Microwave, Dishwasher, Refrigerator, Washer, Dryer, Disposal, Stainless Steel Appliance(s)
Exterior
Exterior Feature Brick Paver Patio, Storms/Screens
Parking Features Attached
Garage Spaces 3.0
View Y/N true
Roof Type Asphalt
Building
Lot Description Landscaped
Story 2 Stories
Foundation Concrete Perimeter
Sewer Public Sewer
Water Public
New Construction false
Schools
Elementary Schools Fabyan Elementary School
Middle Schools Geneva Middle School
High Schools Geneva Community High School
School District 304, 304, 304
Others
HOA Fee Include None
Ownership Fee Simple
Special Listing Condition None
Read Less
© 2025 Listings courtesy of MRED as distributed by MLS GRID. All Rights Reserved.
Bought with Ronald Ewing • RE/MAX Horizon



