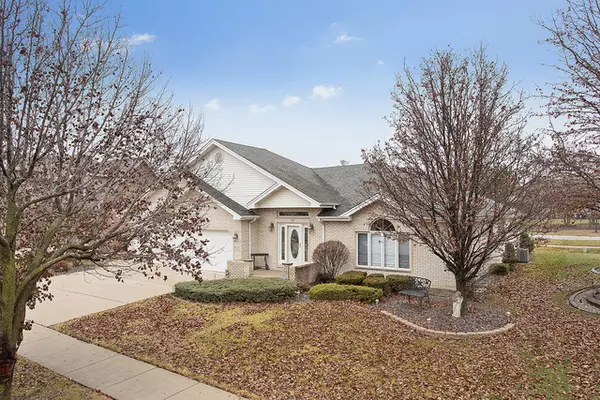For more information regarding the value of a property, please contact us for a free consultation.
8112 W Mallow Drive Tinley Park, IL 60477
Want to know what your home might be worth? Contact us for a FREE valuation!

Our team is ready to help you sell your home for the highest possible price ASAP
Key Details
Sold Price $338,000
Property Type Single Family Home
Sub Type Detached Single
Listing Status Sold
Purchase Type For Sale
Square Footage 2,508 sqft
Price per Sqft $134
Subdivision Avondale Meadows
MLS Listing ID 10155378
Sold Date 05/15/19
Style Ranch
Bedrooms 3
Full Baths 2
Half Baths 1
Year Built 2000
Annual Tax Amount $6,533
Tax Year 2017
Lot Size 10,031 Sqft
Lot Dimensions 85X116
Property Description
GREAT AVONDALE MEADOWS RANCH BUILT BY MALLOW CONSTRUCTION. THIS FINE HOME FEATURES LARGE LIVING ROOM WITH CATHEDRAL CEILINGS. FORMAL DINING ROOM. LARGE OPEN KITCHEN WITH NEW STAINLESS STEEL APPLIANCES,NEW GRANITE TOPS AND LOADS OF CABINETS THAT FLOWS INTO FAMILY ROOM WITH FIREPLACE. LARGE MASTER BEDROOM WITH GLAMOUR BATH THAT HAS WHIRLPOOL BATH,SEPARATE SHOWER AND DOUBLE SINKS. ALSO HAS LARGE WALK IN CLOSET. THE OTHER TWO BEDROOMS ARE GOOD SIZED. ALL BRICK HOME WITH 3 CAR GARAGE. FULL UNFINISHED BASEMENT IF YOU NEED SOME EXTRA SPACE. STEPS AWAY FROM METRA COMMUTER RAIL, LIBRARY AND BIKE/WALKING PATH. NICE PROFESSIONALLY LANDSCAPED LOT. GREAT TINLEY PARK SCHOOLS AND MINUTES AWAY FROM PARK DISTRICT RECREATION CENTER/WATER PARK. HOME WAS TOTALLY UPDATED IN 2017 AND 2018. COME SEE TODAY!
Location
State IL
County Cook
Community Sidewalks, Street Lights, Street Paved
Rooms
Basement Full
Interior
Interior Features Vaulted/Cathedral Ceilings, Skylight(s), Hardwood Floors, First Floor Bedroom, First Floor Laundry, First Floor Full Bath
Heating Natural Gas, Forced Air
Cooling Central Air
Fireplaces Number 1
Fireplaces Type Gas Log, Gas Starter
Fireplace Y
Appliance Range, Microwave, Dishwasher, Refrigerator, Washer, Dryer, Disposal, Stainless Steel Appliance(s)
Exterior
Exterior Feature Patio
Parking Features Attached
Garage Spaces 3.0
View Y/N true
Roof Type Asphalt
Building
Lot Description Landscaped
Story 1 Story
Foundation Concrete Perimeter
Sewer Public Sewer
Water Lake Michigan, Public
New Construction false
Schools
Elementary Schools Millennium Elementary School
Middle Schools Prairie View Middle School
High Schools Victor J Andrew High School
School District 140, 140, 230
Others
HOA Fee Include None
Ownership Fee Simple
Special Listing Condition None
Read Less
© 2025 Listings courtesy of MRED as distributed by MLS GRID. All Rights Reserved.
Bought with James Murphy • Murphy Real Estate Grp



