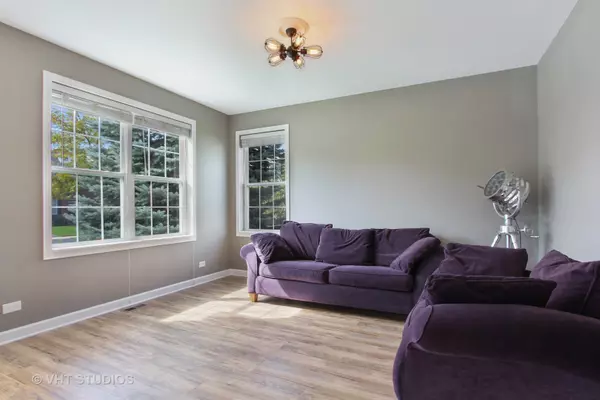For more information regarding the value of a property, please contact us for a free consultation.
2721 Moraine Valley Road Wauconda, IL 60084
Want to know what your home might be worth? Contact us for a FREE valuation!

Our team is ready to help you sell your home for the highest possible price ASAP
Key Details
Sold Price $280,000
Property Type Single Family Home
Sub Type Detached Single
Listing Status Sold
Purchase Type For Sale
Square Footage 2,596 sqft
Price per Sqft $107
Subdivision Liberty Lakes
MLS Listing ID 10149803
Sold Date 01/29/19
Style Colonial
Bedrooms 3
Full Baths 2
Half Baths 1
HOA Fees $29/ann
Year Built 2004
Annual Tax Amount $11,789
Tax Year 2017
Lot Size 10,140 Sqft
Lot Dimensions 56 X 125 X 104 X 125
Property Description
Completely remodeled & conveniently located in Liberty Lakes! A desirable & open flr plan, freshly painted interior(including ceilings & closets), new designer door hardware, gorgeous light fixtures & ceiling fans, upgraded millwork, new flooring, bright white trim & all baths beautifully remodeled. Formal living & dining rms w/direct kitchen access. A spacious kitchen w/42" cabs, elegant black granite counters, breakfast bar, butler pantry, SS appliances & lg breakfast area w/sliders to the deck. Adjacent family rm, 1st flr office w/new bamboo flrs, backyard views & easily transformed into a 4th bedrm. Amazing master suite w/double tray ceil, huge sitting rm, WIC + wall closet, brand new lux bath w/marble top vanity, dual sinks, custom linen storage & procelein tiled shower w/rain head. All bedrooms w/custom closets & Elfa shelving. 2nd bath w/all new fixtures, marble vanity, tiled shower & flooring. Deck overlooks a large fenced yard. A perfect home for entertaining family & friends!
Location
State IL
County Lake
Rooms
Basement Full
Interior
Interior Features Wood Laminate Floors, First Floor Laundry
Heating Natural Gas, Forced Air
Cooling Central Air
Fireplace N
Appliance Range, Microwave, Dishwasher, Refrigerator, Washer, Dryer, Disposal, Stainless Steel Appliance(s)
Exterior
Exterior Feature Deck
Parking Features Attached
Garage Spaces 2.0
View Y/N true
Roof Type Asphalt
Building
Story 2 Stories
Foundation Concrete Perimeter
Sewer Public Sewer
Water Public
New Construction false
Schools
Elementary Schools Robert Crown Elementary School
Middle Schools Wauconda Middle School
High Schools Wauconda Comm High School
School District 118, 118, 118
Others
HOA Fee Include Other
Ownership Fee Simple
Special Listing Condition None
Read Less
© 2024 Listings courtesy of MRED as distributed by MLS GRID. All Rights Reserved.
Bought with @properties



