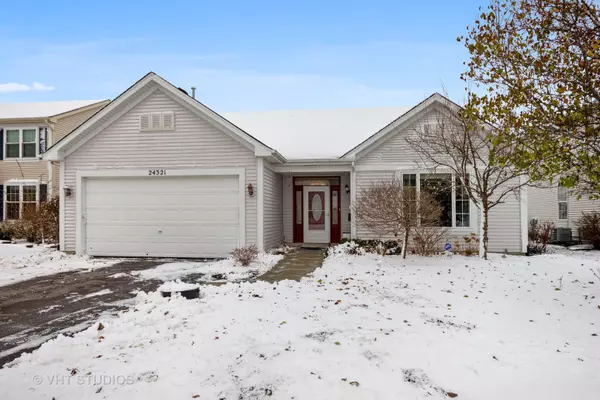For more information regarding the value of a property, please contact us for a free consultation.
24321 Shagbark Drive Plainfield, IL 60585
Want to know what your home might be worth? Contact us for a FREE valuation!

Our team is ready to help you sell your home for the highest possible price ASAP
Key Details
Sold Price $315,000
Property Type Single Family Home
Sub Type Detached Single
Listing Status Sold
Purchase Type For Sale
Square Footage 1,784 sqft
Price per Sqft $176
Subdivision Heritage Meadows
MLS Listing ID 10148829
Sold Date 02/15/19
Style Ranch
Bedrooms 4
Full Baths 3
HOA Fees $12/ann
Year Built 2002
Annual Tax Amount $6,429
Tax Year 2017
Lot Dimensions 62 X 135
Property Description
WELCOME to this lovely ground-level Ranch style home, offering beautiful upgrades and practical functionality, making this a great fit for a variety of buyer needs. The main level boasts a bright open flow with high tray ceilings, skylight, and striking Tiger hardwood floors. Rounding out 3 bedrooms and 2 baths on the main level, the Master Suite hosts a large walk-in closet and private full bath. The attractive open staircase to basement leads you to a finished family room, 4th bedroom, 3rd bathroom, and HUGE storage area. For that special buyer, notice the handicapped accessibility and discrete elevator that allows easy access to both levels. NEW Windows (2013), basement carpet (2013), Tiger Hardwood Floors (2011). Don't miss the ample closets, professional landscaping, Irrigation system in front & back yards, and the maintenance free Composite Deck, surrounded with flowering clematis and wisteria, topped off with Gazebo! Great Schools! Easy Living!
Location
State IL
County Will
Community Sidewalks, Street Lights, Street Paved
Rooms
Basement Full
Interior
Interior Features Vaulted/Cathedral Ceilings, Elevator, Hardwood Floors, First Floor Bedroom, First Floor Laundry, First Floor Full Bath
Heating Natural Gas, Forced Air
Cooling Central Air
Fireplace N
Appliance Range, Dishwasher, Refrigerator, Washer, Dryer
Exterior
Exterior Feature Deck
Parking Features Attached
Garage Spaces 2.0
View Y/N true
Roof Type Asphalt
Building
Story 1 Story
Foundation Concrete Perimeter
Sewer Public Sewer
Water Lake Michigan, Public
New Construction false
Schools
Elementary Schools Eagle Pointe Elementary School
Middle Schools Heritage Grove Middle School
High Schools Plainfield North High School
School District 202, 202, 202
Others
HOA Fee Include None
Ownership Fee Simple
Special Listing Condition None
Read Less
© 2024 Listings courtesy of MRED as distributed by MLS GRID. All Rights Reserved.
Bought with Redfin Corporation
GET MORE INFORMATION




