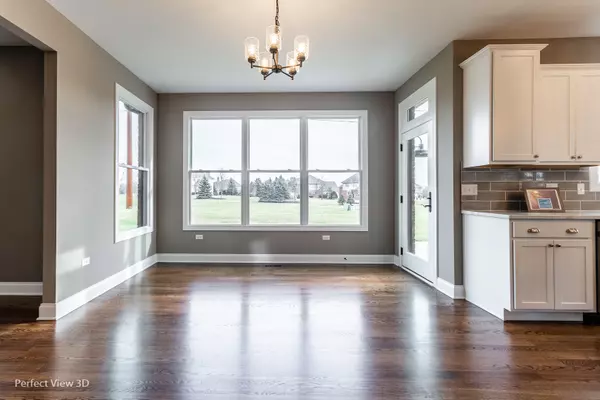For more information regarding the value of a property, please contact us for a free consultation.
23013 Devonshire Lane Frankfort, IL 60423
Want to know what your home might be worth? Contact us for a FREE valuation!

Our team is ready to help you sell your home for the highest possible price ASAP
Key Details
Sold Price $465,000
Property Type Single Family Home
Sub Type Detached Single
Listing Status Sold
Purchase Type For Sale
Square Footage 3,100 sqft
Price per Sqft $150
Subdivision Ashington Meadows
MLS Listing ID 10144435
Sold Date 09/13/19
Style Prairie
Bedrooms 4
Full Baths 2
Half Baths 1
HOA Fees $31/ann
Year Built 2018
Tax Year 2017
Lot Size 0.340 Acres
Lot Dimensions 101X172X101X172
Property Description
The Gorgeous dark hardwood floors, throughout 1st floor, compliment the oversized white custom woodworking and kitchen. Cozy up next to the fireplace in the oversized family room that flows perfectly into the dinette and flex room. The kitchen, with white shaker cabinets and quartz counters are just stunning! This cottage is sure to entertain and compliment any size household with convenient 2nd floor laundry and 4 bedrooms will make household tasks a breeze. The custom shower, body jets and pedestal soaking tub will ensure you awake everyday fresh and rested while the oversized backyard and lot will provide you plenty of room for pets, family and enjoyment in this stunning quiet cul-de-sac street home. The custom locker system, Smart Home features and EnergyStar qualifications of this Country Devin Model will provide a place for everything to ensure everything is in its place! Seller is a licensed agent in Illinois
Location
State IL
County Will
Community Sidewalks, Street Lights, Street Paved
Rooms
Basement Full
Interior
Interior Features Vaulted/Cathedral Ceilings, Bar-Dry, Hardwood Floors, Second Floor Laundry
Heating Natural Gas, Electric, Forced Air
Cooling Central Air
Fireplaces Number 1
Fireplaces Type Heatilator
Fireplace Y
Appliance Microwave, Dishwasher, Disposal, Cooktop, Built-In Oven, Range Hood
Exterior
Exterior Feature Patio, Porch, Storms/Screens
Parking Features Attached
Garage Spaces 3.0
View Y/N true
Roof Type Asphalt
Building
Lot Description Landscaped, Pond(s)
Story 2 Stories
Foundation Concrete Perimeter
Sewer Public Sewer
Water Public
New Construction true
Schools
Elementary Schools Grand Prairie Elementary School
Middle Schools Hickory Creek Middle School
High Schools Lincoln-Way East High School
School District 157C, 157C, 210
Others
HOA Fee Include Insurance,Lake Rights
Ownership Fee Simple w/ HO Assn.
Special Listing Condition Home Warranty
Read Less
© 2024 Listings courtesy of MRED as distributed by MLS GRID. All Rights Reserved.
Bought with Christine Arquilla • Coldwell Banker Residential



