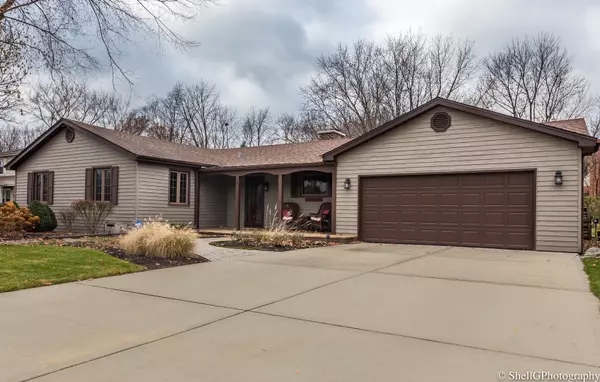For more information regarding the value of a property, please contact us for a free consultation.
764 Oakwood Drive Frankfort, IL 60423
Want to know what your home might be worth? Contact us for a FREE valuation!

Our team is ready to help you sell your home for the highest possible price ASAP
Key Details
Sold Price $329,900
Property Type Single Family Home
Sub Type Detached Single
Listing Status Sold
Purchase Type For Sale
Square Footage 1,832 sqft
Price per Sqft $180
MLS Listing ID 10139204
Sold Date 01/18/19
Bedrooms 3
Full Baths 2
Year Built 1976
Annual Tax Amount $7,294
Tax Year 2017
Lot Size 0.400 Acres
Lot Dimensions 90X175
Property Description
Welcome home! This meticulously maintained ranch home in a highly desired neighborhood features an excellent location and great updates. Inside the home has hardwood floors, a double sided stone fireplace with views from the living room or dining room and an updated kitchen with abundant cabinet space. Stainless steel appliances replaced in 2016. The wooded lot features a brick paver patio and custom firepit as well as a water feature and low maintenance perennials. The roof was replaced in 2008, a new driveway in 2011, chimney was rebuilt in 2016, new furnace and AC 2015. The basement doubles the size of the home with multi-functional space. Heated garage has a storage area.
Location
State IL
County Will
Rooms
Basement Full
Interior
Interior Features Hardwood Floors, First Floor Laundry, First Floor Full Bath
Heating Natural Gas, Forced Air
Cooling Central Air
Fireplaces Number 1
Fireplaces Type Double Sided, Wood Burning, Gas Log, Gas Starter
Fireplace Y
Exterior
Exterior Feature Patio, Brick Paver Patio, Storms/Screens
Parking Features Attached
Garage Spaces 2.5
View Y/N true
Roof Type Asphalt
Building
Lot Description Landscaped, Wooded
Story 1 Story
Foundation Concrete Perimeter
Sewer Public Sewer
Water Public
New Construction false
Schools
Elementary Schools Grand Prairie Elementary School
Middle Schools Hickory Creek Middle School
High Schools Lincoln-Way East High School
School District 157C, 157C, 210
Others
HOA Fee Include None
Ownership Fee Simple
Special Listing Condition None
Read Less
© 2024 Listings courtesy of MRED as distributed by MLS GRID. All Rights Reserved.
Bought with Century 21 Pride Realty
GET MORE INFORMATION




