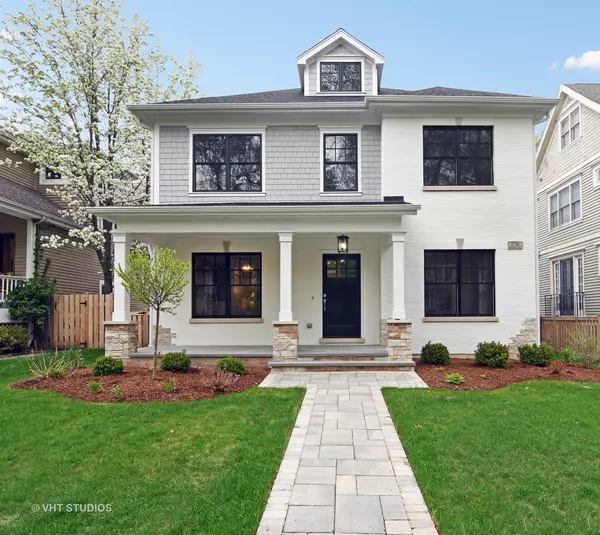For more information regarding the value of a property, please contact us for a free consultation.
1736 Highland Avenue Wilmette, IL 60091
Want to know what your home might be worth? Contact us for a FREE valuation!

Our team is ready to help you sell your home for the highest possible price ASAP
Key Details
Sold Price $1,529,000
Property Type Single Family Home
Sub Type Detached Single
Listing Status Sold
Purchase Type For Sale
Square Footage 4,950 sqft
Price per Sqft $308
MLS Listing ID 10139105
Sold Date 04/15/19
Bedrooms 6
Full Baths 5
Half Baths 1
Year Built 2017
Tax Year 2016
Lot Size 7,749 Sqft
Lot Dimensions 50X155
Property Description
Stunning new construction with redesigned interior, including shiplap walls in family room & master bedroom. The spacious light-filled kitchen with separate eating area opens to family room with fireplace & French doors to the huge backyard. Enjoy the kitchen with gleaming white custom cabinets, high end appliances and large island with an Iceberg Quartzite counter-top. Attention to detail is the highlight of this amazing home with custom millwork, coffered ceilings, first floor office with custom shelves & USB ports and hardwood floors from first to third floor. The second floor has 4 large bedrooms, including a luxurious master bath with Air Jet soaking tub, spacious shower and radiant heated floors. Third floor retreat features fifth bedroom with full bath & a light filled playroom. The basement brings in abundant light with 9' ceilings, ventless fireplace, bar and storage. Amazing lower level also has a 6th bedroom, full bath & bonus room. Walk to schools, town and train.
Location
State IL
County Cook
Rooms
Basement Full
Interior
Interior Features Bar-Wet, Hardwood Floors, Heated Floors, Second Floor Laundry
Heating Natural Gas, Forced Air
Cooling Central Air, Zoned
Fireplaces Number 2
Fireplaces Type Wood Burning, Gas Log, Gas Starter
Fireplace Y
Appliance Range, Microwave, Dishwasher, Refrigerator, High End Refrigerator, Washer, Dryer, Stainless Steel Appliance(s), Wine Refrigerator, Range Hood
Exterior
Exterior Feature Patio, Fire Pit
Parking Features Detached
Garage Spaces 2.0
View Y/N true
Building
Story 3 Stories
Sewer Public Sewer
Water Lake Michigan
New Construction false
Schools
Elementary Schools Mckenzie Elementary School
Middle Schools Highcrest Middle School
High Schools New Trier Twp H.S. Northfield/Wi
School District 39, 39, 203
Others
HOA Fee Include None
Ownership Fee Simple
Special Listing Condition None
Read Less
© 2024 Listings courtesy of MRED as distributed by MLS GRID. All Rights Reserved.
Bought with Lindy Goss • Baird & Warner
GET MORE INFORMATION




