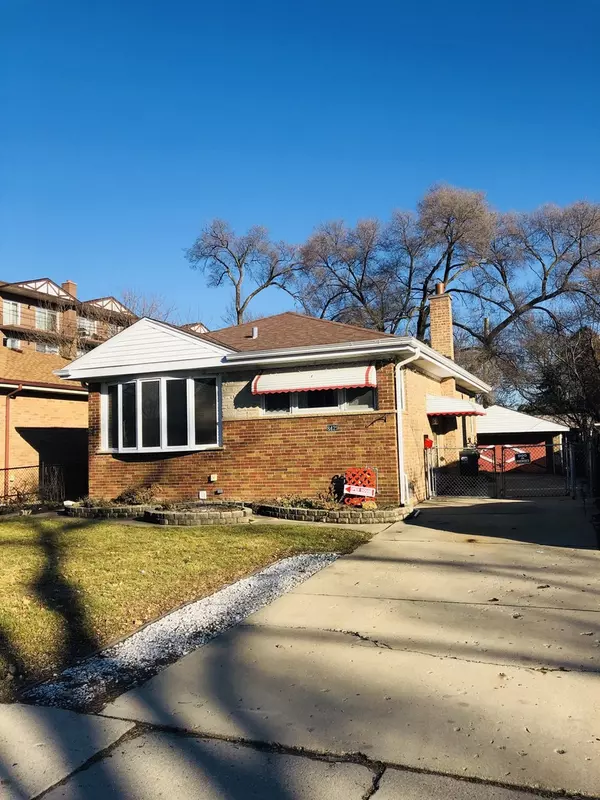For more information regarding the value of a property, please contact us for a free consultation.
8429 Austin Avenue Morton Grove, IL 60053
Want to know what your home might be worth? Contact us for a FREE valuation!

Our team is ready to help you sell your home for the highest possible price ASAP
Key Details
Sold Price $260,000
Property Type Single Family Home
Sub Type Detached Single
Listing Status Sold
Purchase Type For Sale
MLS Listing ID 10135027
Sold Date 03/14/19
Style Ranch
Bedrooms 4
Full Baths 2
Year Built 1958
Annual Tax Amount $4,211
Tax Year 2016
Lot Size 5,209 Sqft
Lot Dimensions 42X124.22
Property Description
Charm & character are uniquely embodied in this solid, brick raised 3/2 ranch home that has been lovingly cared for. Bright and airy eat-in kitchen has newer oak cab's, granite counters, CT flrs & SS appl's. A graceful flow from fabulous kit leads to a LR featuring HW flrs, artistic wood design, exquisite crown moldings & trim t/o with a stunning bow window providing lots of sunlight. The bdrs all possess HW flrs under carpet. Full, fin bsmt has a cute in law w/ an ample sized rec rm, bdrm& full bath. The 2nd kit is setup in same space as ldy room with w/d. It's ready w/ gas hook-up to install a stove. Enchanting, warm & cozy brick stone wall with w/b, gas FP & dry bar. New electric panel. Roof has no leaf gutters. Fenced bckyrd invites comfort w/ beaut patio for summer enjoyment. You'll also love the convenience of a great neighborhood near it all w/ the Metra, I-94, Austin Park, schools,dining & shops just blks away.
Location
State IL
County Cook
Community Street Lights
Rooms
Basement Full
Interior
Interior Features Hardwood Floors
Heating Natural Gas, Forced Air
Cooling Central Air
Fireplaces Number 1
Fireplaces Type Wood Burning Stove, Gas Starter
Fireplace Y
Appliance Range, Microwave, Dishwasher, Refrigerator, Washer, Dryer, Stainless Steel Appliance(s)
Exterior
Exterior Feature Patio
Parking Features Detached
Garage Spaces 2.0
View Y/N true
Roof Type Asphalt
Building
Lot Description Fenced Yard
Story 1 Story
Sewer Public Sewer
Water Public
New Construction false
Schools
Elementary Schools Park View Elementary School
High Schools Niles West High School
School District 70, 70, 219
Others
HOA Fee Include None
Ownership Fee Simple
Special Listing Condition None
Read Less
© 2024 Listings courtesy of MRED as distributed by MLS GRID. All Rights Reserved.
Bought with First Gold Realty
GET MORE INFORMATION




