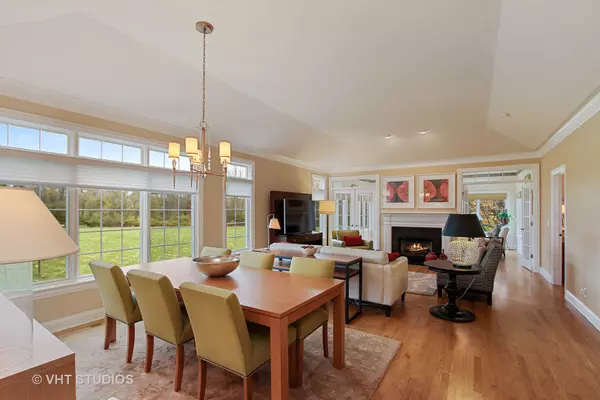For more information regarding the value of a property, please contact us for a free consultation.
4206 Weatherstone Road Crystal Lake, IL 60014
Want to know what your home might be worth? Contact us for a FREE valuation!

Our team is ready to help you sell your home for the highest possible price ASAP
Key Details
Sold Price $360,000
Property Type Single Family Home
Sub Type Detached Single
Listing Status Sold
Purchase Type For Sale
Square Footage 2,048 sqft
Price per Sqft $175
Subdivision Terra Villa
MLS Listing ID 10133414
Sold Date 01/14/19
Style Ranch
Bedrooms 3
Full Baths 3
HOA Fees $330/mo
Year Built 2002
Annual Tax Amount $8,475
Tax Year 2017
Lot Size 4,199 Sqft
Lot Dimensions 100X40X100X40
Property Description
Rarely available single family Essex ranch on premium lot in Terra Villa! Quality abounds in this stunning home featuring a bright open floor plan great for entertaining. Gleaming hardwood floors, crown molding, 2 panel doors & volume ceilings grace the main level. Gorgeous gourmet eat-in kitchen boasts 42" cherry cabinets, SS appliances, granite counters & butler's pantry. Enjoy the magnificent unobstructed view of woods and walking path from the dining/living room and fabulous sunroom! Feels like your own private nature reserve! Spacious master suite with luxury bath offers whirlpool tub, seated shower, dual vanities and custom walk-in closet. Convenient office on main floor. Finished English basement with 9' ceilings adds over 2000 sq ft of living space including a family room, 3rd bedroom with full bath, den & storage room. New roof, exterior paint, H2O htr Oct '18. Nothing to do but move right in! Enjoy the peaceful setting with easy access to Rt 31/176, close to shopping & Metra.
Location
State IL
County Mc Henry
Community Street Lights, Street Paved
Rooms
Basement Full, English
Interior
Interior Features Vaulted/Cathedral Ceilings, Skylight(s), Hardwood Floors, First Floor Bedroom, First Floor Laundry, First Floor Full Bath
Heating Natural Gas, Forced Air
Cooling Central Air
Fireplaces Number 1
Fireplaces Type Gas Log, Gas Starter
Fireplace Y
Appliance Range, Microwave, Dishwasher, Refrigerator, Washer, Dryer, Disposal, Stainless Steel Appliance(s)
Exterior
Exterior Feature Patio
Parking Features Attached
Garage Spaces 2.0
View Y/N true
Roof Type Asphalt
Building
Lot Description Common Grounds, Forest Preserve Adjacent, Landscaped
Story 1 Story
Foundation Concrete Perimeter
Sewer Septic Shared
Water Community Well
New Construction false
Schools
Elementary Schools Prairie Grove Elementary School
Middle Schools Prairie Grove Junior High School
High Schools Prairie Ridge High School
School District 46, 46, 155
Others
HOA Fee Include Water,Insurance,Exterior Maintenance,Lawn Care,Scavenger,Snow Removal
Ownership Fee Simple w/ HO Assn.
Special Listing Condition None
Read Less
© 2024 Listings courtesy of MRED as distributed by MLS GRID. All Rights Reserved.
Bought with Berkshire Hathaway HomeServices Starck Real Estate



