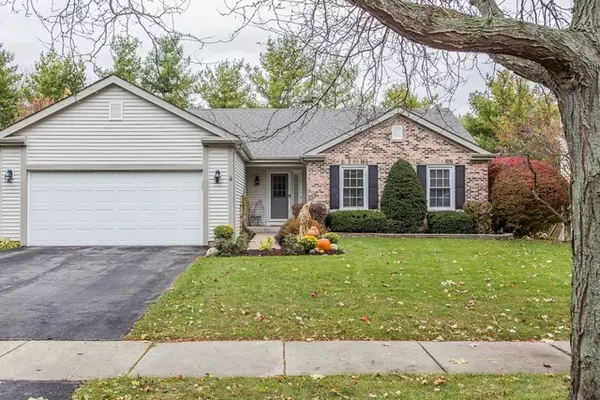For more information regarding the value of a property, please contact us for a free consultation.
223 WILDWOOD Drive North Aurora, IL 60542
Want to know what your home might be worth? Contact us for a FREE valuation!

Our team is ready to help you sell your home for the highest possible price ASAP
Key Details
Sold Price $240,000
Property Type Single Family Home
Sub Type Detached Single
Listing Status Sold
Purchase Type For Sale
Square Footage 1,463 sqft
Price per Sqft $164
Subdivision Timber Oaks
MLS Listing ID 10125862
Sold Date 01/04/19
Style Ranch
Bedrooms 3
Full Baths 3
Year Built 1990
Annual Tax Amount $5,379
Tax Year 2017
Lot Dimensions 69X133X71X133
Property Description
STOP THE CAR, THIS IS IT! UPDATED RANCH WITH FINISHED WALK -OUT BASEMENT. ALMOST EVERYTHING IS NEW OR NEWER. CONTEMPORARY FEEL WITH VAULTED CEILINGS AND OPEN FLOOR PLAN. 3 BEDROOMS, DEN, THREE FULL BATHS, TWO FIREPLACES. NEW KITCHEN INCLUDES NEW CABINETS, GRANITE, ALL NEW STAINLESS SAMSUNG AND KITCHEN AID APPLIANCES, CUSTOM BUFFET, SUBWAY TILE BACKSPLASH, UNDER CABINET AND ABOVE CABINET LIGHTING, DESIGNER LIGHT FIXTURES & HARDWOOD FLOORS. UPDATED BATHS. ALL WINDOWS REPLACED WITHIN PAST 2-7 YEARS. SIDING 2015, ROOF 2018, DECK 2018. FURNACE AND A/C 5 YEARS NEW. FINISHED WALK OUT BASEMENT WITH FULL BATH, LARGE REC ROOM WITH PLANK LAMINATE FLOOR, VENTLESS FIREPLACE AND LOTS OF STORAGE. BATTERY BACK UP FOR SUMP PUMP. ORIGINAL OWNERS HAVE LOVINGLY TAKEN CARE AND PRIDE IN THIS GEM.
Location
State IL
County Kane
Community Sidewalks, Street Lights, Street Paved
Rooms
Basement Walkout
Interior
Interior Features Vaulted/Cathedral Ceilings, Hardwood Floors, First Floor Bedroom, First Floor Full Bath
Heating Natural Gas
Cooling Central Air
Fireplaces Number 2
Fireplaces Type Gas Starter, Ventless
Fireplace Y
Appliance Range, Microwave, Dishwasher, Refrigerator, Washer, Dryer, Disposal, Stainless Steel Appliance(s)
Exterior
Exterior Feature Deck, Storms/Screens
Parking Features Attached
Garage Spaces 2.0
View Y/N true
Roof Type Asphalt
Building
Story 1 Story
Foundation Concrete Perimeter
Sewer Public Sewer
Water Public
New Construction false
Schools
School District 129, 129, 129
Others
HOA Fee Include None
Ownership Fee Simple
Special Listing Condition None
Read Less
© 2025 Listings courtesy of MRED as distributed by MLS GRID. All Rights Reserved.
Bought with RE/MAX Destiny



