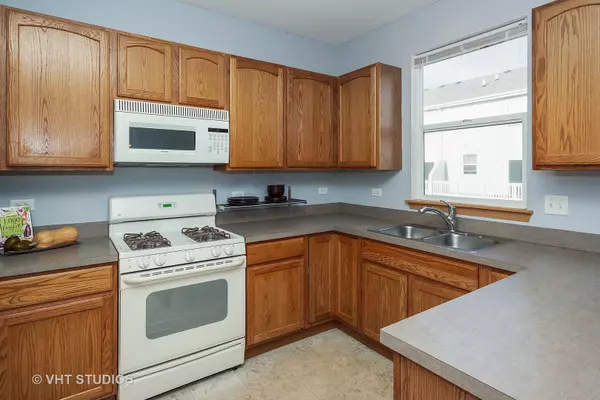For more information regarding the value of a property, please contact us for a free consultation.
1514 Grand Drive #4 Dekalb, IL 60115
Want to know what your home might be worth? Contact us for a FREE valuation!

Our team is ready to help you sell your home for the highest possible price ASAP
Key Details
Sold Price $114,500
Property Type Condo
Sub Type Condo
Listing Status Sold
Purchase Type For Sale
Square Footage 1,440 sqft
Price per Sqft $79
Subdivision Summit Enclave
MLS Listing ID 10123459
Sold Date 12/14/18
Bedrooms 2
Full Baths 1
Half Baths 1
HOA Fees $135/mo
Year Built 2004
Annual Tax Amount $3,377
Tax Year 2017
Lot Dimensions 153X90X167X90
Property Description
Walking up, onto the deck/porch & through the front door, you are greeted with a designated foyer area complete with a coat closet. You will immediately notice the open feel with the vaulted stairwell. The main floor is light & bright with an open flow through the living room, dining room & kitchen. The sliding glass door leads to a large 20x5 deck/balcony. The 1/2 bath boasts today's style vanity/sink while the dining room & living rooms are complete with wood laminate floors. The well appointed sconces & ceiling/fan light in the family room add to the updated feel. Upstairs you will find 2 large bedrooms with a shared full bathroom. The master has a ceiling fan/light and a 6x6 walk in closet. The 15x10 laundry room has convenient access to the garage where you will discover finished walls and a storage closet for all the extras! Summit Enclave has walking paths, is close to shopping, I-88, parks - including Hopkins & is less than 10 min from NIU. Welcome Home!
Location
State IL
County De Kalb
Rooms
Basement Partial
Interior
Interior Features Vaulted/Cathedral Ceilings, Wood Laminate Floors, Laundry Hook-Up in Unit, Storage
Heating Natural Gas, Forced Air
Cooling Central Air
Fireplace Y
Appliance Range, Microwave, Dishwasher, Refrigerator, Washer, Dryer, Disposal
Exterior
Exterior Feature Balcony
Parking Features Attached
Garage Spaces 2.0
View Y/N true
Building
Sewer Public Sewer
Water Public
New Construction false
Schools
Elementary Schools Cortland Elementary School
Middle Schools Huntley Middle School
High Schools De Kalb High School
School District 428, 428, 428
Others
Pets Allowed Cats OK, Dogs OK
HOA Fee Include Insurance,Exterior Maintenance,Lawn Care,Snow Removal
Ownership Condo
Special Listing Condition None
Read Less
© 2024 Listings courtesy of MRED as distributed by MLS GRID. All Rights Reserved.
Bought with Keller Williams Inspire
GET MORE INFORMATION




