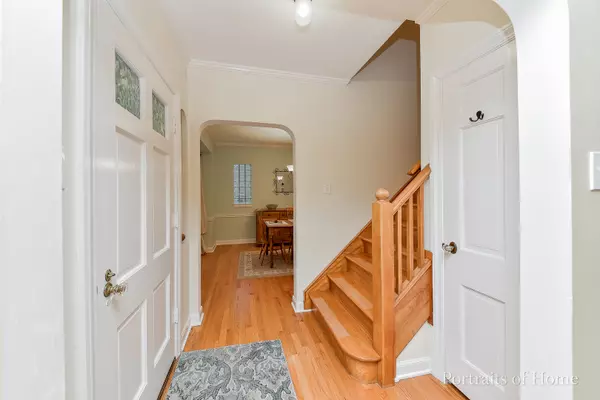For more information regarding the value of a property, please contact us for a free consultation.
715 N Kensington Avenue La Grange Park, IL 60526
Want to know what your home might be worth? Contact us for a FREE valuation!

Our team is ready to help you sell your home for the highest possible price ASAP
Key Details
Sold Price $375,000
Property Type Single Family Home
Sub Type Detached Single
Listing Status Sold
Purchase Type For Sale
Square Footage 1,330 sqft
Price per Sqft $281
Subdivision Harding Woods
MLS Listing ID 10112986
Sold Date 11/15/18
Style Colonial
Bedrooms 3
Full Baths 1
Half Baths 1
Year Built 1942
Annual Tax Amount $7,991
Tax Year 2016
Lot Size 6,250 Sqft
Lot Dimensions 50X125
Property Description
Vintage charm meets modern updates in sought after Harding Woods! Walk to commuter train, downtown La Grange, schools, trails & more. Beautiful, meticulously restored 1940's era colonial offers original architectural details such as arched doorways, wood panel doors & hardwood floors, while updated w/ today's needs. While away a weekend afternoon in the sunny living room w/ sparking glass block windows, wood-burning fireplace and french doors to the patio. The dining room features a vintage swinging door and room for entertaining. The kitchen boasts granite counters, stainless steel appliances, maple cabinets and a marble back splash. Spacious master bedroom is light & bright. Updated full bath features a high end medicine cabinet w/integrated electrical outlets. Full basement has a great newly finished entertainment room. This is a wonderful house to live in as is OR complete your dream home with a rear one or two story addition!
Location
State IL
County Cook
Community Sidewalks, Street Paved
Rooms
Basement Full
Interior
Interior Features Hardwood Floors
Heating Natural Gas, Forced Air
Cooling Central Air
Fireplaces Number 1
Fireplaces Type Wood Burning
Fireplace Y
Appliance Range, Dishwasher, Refrigerator, Washer, Dryer, Stainless Steel Appliance(s), Range Hood
Exterior
Exterior Feature Balcony, Patio
Parking Features Detached
Garage Spaces 1.0
View Y/N true
Roof Type Asphalt
Building
Lot Description Landscaped
Story 2 Stories
Sewer Public Sewer
Water Lake Michigan
New Construction false
Schools
Elementary Schools Ogden Ave Elementary School
Middle Schools Park Junior High School
High Schools Lyons Twp High School
School District 102, 102, 204
Others
HOA Fee Include None
Ownership Fee Simple
Special Listing Condition None
Read Less
© 2024 Listings courtesy of MRED as distributed by MLS GRID. All Rights Reserved.
Bought with Smothers Realty Group
GET MORE INFORMATION




