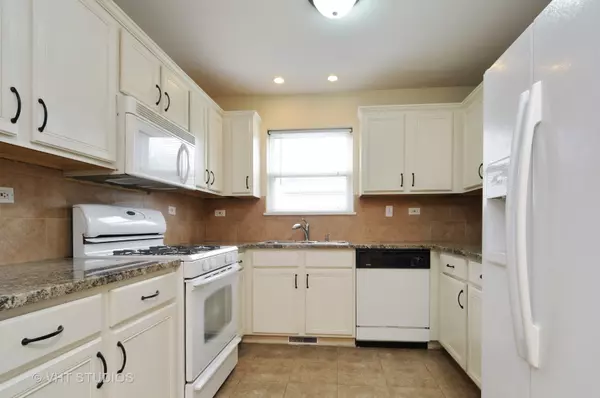For more information regarding the value of a property, please contact us for a free consultation.
527 Heritage Drive Oswego, IL 60543
Want to know what your home might be worth? Contact us for a FREE valuation!

Our team is ready to help you sell your home for the highest possible price ASAP
Key Details
Sold Price $158,000
Property Type Condo
Sub Type 1/2 Duplex
Listing Status Sold
Purchase Type For Sale
Square Footage 1,060 sqft
Price per Sqft $149
Subdivision Heritage Of Oswego
MLS Listing ID 10111928
Sold Date 01/08/19
Bedrooms 2
Full Baths 1
Half Baths 1
Year Built 1999
Annual Tax Amount $4,456
Tax Year 2017
Lot Dimensions 40X156
Property Description
Adorable 2 bedroom 1.5 bath ranch with convenient location- near shopping, dining, parks and schools. Absolutely move in ready- nothing to do but unpack! Freshly painted throughout with white trim and gorgeous crown molding. Newer laminate floors and lighting throughout. Kitchen features white cabinets and maintenance free quartz counters. Expansive backyard offers privacy and no backyard neighbors! New furnace, water heater and washer dryer in 2018. Great value- this one won't last long!
Location
State IL
County Kendall
Rooms
Basement None
Interior
Interior Features Wood Laminate Floors, First Floor Bedroom, First Floor Laundry, First Floor Full Bath
Heating Natural Gas
Cooling Central Air
Fireplace N
Appliance Range, Microwave, Dishwasher, Refrigerator, Washer, Dryer, Disposal
Exterior
Exterior Feature Patio, End Unit
Parking Features Attached
Garage Spaces 1.0
View Y/N true
Roof Type Asphalt
Building
Lot Description Fenced Yard
Foundation Concrete Perimeter
Sewer Public Sewer, Sewer-Storm
Water Public
New Construction false
Schools
Elementary Schools Long Beach Elementary School
Middle Schools Plank Junior High School
High Schools Oswego East High School
School District 308, 308, 308
Others
Pets Allowed Cats OK, Dogs OK
HOA Fee Include None
Ownership Fee Simple
Special Listing Condition None
Read Less
© 2025 Listings courtesy of MRED as distributed by MLS GRID. All Rights Reserved.
Bought with CM REALTORS



