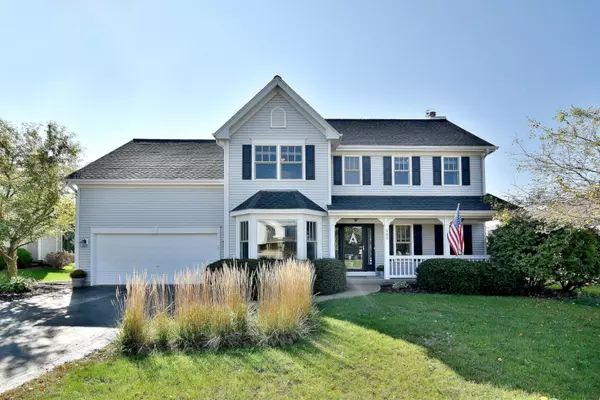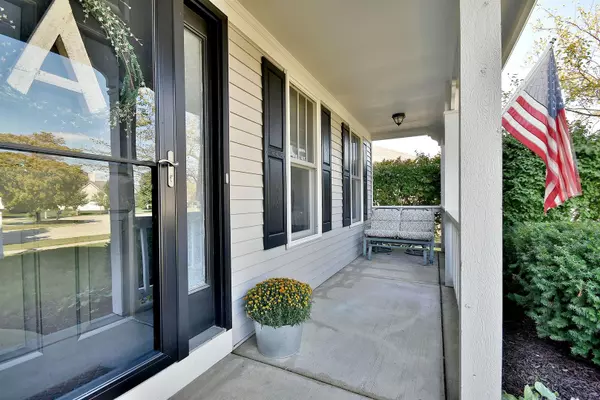For more information regarding the value of a property, please contact us for a free consultation.
282 Morgan Valley Drive Oswego, IL 60543
Want to know what your home might be worth? Contact us for a FREE valuation!

Our team is ready to help you sell your home for the highest possible price ASAP
Key Details
Sold Price $308,500
Property Type Single Family Home
Sub Type Detached Single
Listing Status Sold
Purchase Type For Sale
Square Footage 2,500 sqft
Price per Sqft $123
Subdivision Morgan Crossing
MLS Listing ID 10103195
Sold Date 11/30/18
Style Traditional
Bedrooms 4
Full Baths 2
Half Baths 1
HOA Fees $19/ann
Year Built 1998
Annual Tax Amount $7,805
Tax Year 2017
Lot Size 0.275 Acres
Lot Dimensions 80X150
Property Description
PREMIUM LOT BACKING TO POND IN DESIRABLE MORGAN CROSSING! THIS HOME HAS SO MANY UPDATES....NEWER WINDOWS, ROOF, TREK DECK & A/C TO NAME A FEW~HARDWOOD FLOORS INVITE YOU INTO THIS MOVE-IN READY BEAUTY WITH CUSTOM TRIM THROUGHOUT~FORMAL DINING FEATURING BAY WINDOW & WAINSCOTING~OFFICE/LIVING ROOM OPENS INTO A SPACIOUS FAMILY ROOM W/UPDATED FIREPLACE SHARED WITH AN UPDATED KITCHEN BOASTING STAINLESS APPLIANCES, QUARTZ COUNTERTOPS, TILE BACKSPLASH & PLENTY OF CABINETS & COUNTER SPACE~INFORMAL EATING AREA FEATURES A BAY WINDOW W/WATER VIEW~LARGE FIRST FLOOR LAUNDRY OFFERS SO MUCH STORAGE~SECOND FLOOR HOSTS THE MASTER BEDROOM W/PRIVATE LUXURY UPDATED BATH & THREE ADDITIONAL BEDROOMS~4TH LARGE BEDROOM OFFERS MANY OPTIONS AS PLAY ROOM AND/OR OFFICE~PARTIALLY FINISHED BASEMENT FEATURES A REC ROOM, REMODELED OFFICE, CONCRETE CRAWL & STORAGE ROOM~NEWER LARGE TREK DECK IS THE PERFECT ADDED BONUS WITH BUILT IN SEATING AREA & GORGEOUS VIEWS OF THE PROFESSIONALLY LANDSCAPED YARD OVERLOOKING THE POND.
Location
State IL
County Kendall
Community Sidewalks, Street Lights, Street Paved
Rooms
Basement Full
Interior
Interior Features Vaulted/Cathedral Ceilings, Hardwood Floors, First Floor Laundry
Heating Natural Gas, Forced Air
Cooling Central Air
Fireplaces Number 1
Fireplaces Type Wood Burning, Attached Fireplace Doors/Screen, Gas Starter
Fireplace Y
Appliance Range, Microwave, Dishwasher, Refrigerator, Washer, Dryer, Disposal, Stainless Steel Appliance(s)
Exterior
Exterior Feature Deck
Parking Features Attached
Garage Spaces 2.0
View Y/N true
Roof Type Asphalt
Building
Lot Description Pond(s), Water View
Story 2 Stories
Foundation Concrete Perimeter
Sewer Public Sewer
Water Public
New Construction false
Schools
Elementary Schools Prairie Point Elementary School
Middle Schools Traughber Junior High School
High Schools Oswego High School
School District 308, 308, 308
Others
HOA Fee Include None
Ownership Fee Simple
Special Listing Condition None
Read Less
© 2025 Listings courtesy of MRED as distributed by MLS GRID. All Rights Reserved.
Bought with Baird & Warner



