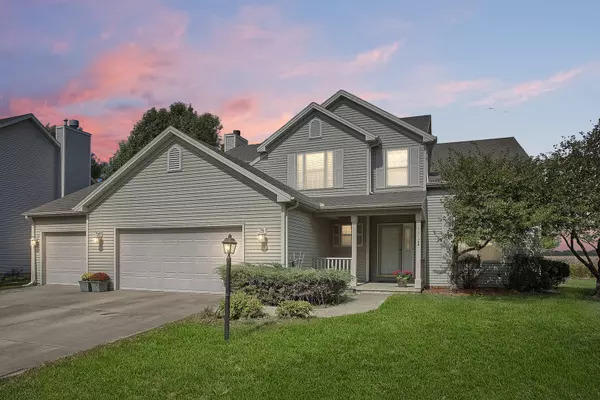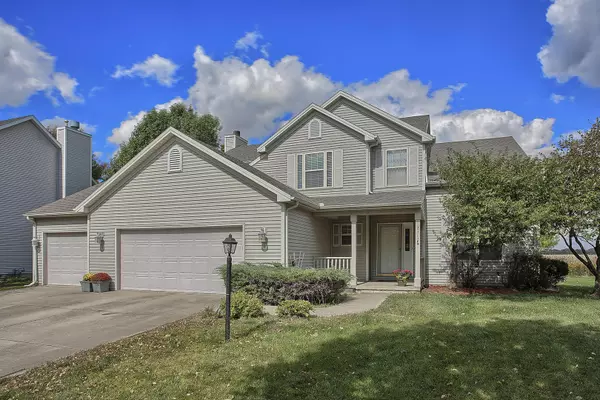For more information regarding the value of a property, please contact us for a free consultation.
2510 Hallbeck Drive Champaign, IL 61822
Want to know what your home might be worth? Contact us for a FREE valuation!

Our team is ready to help you sell your home for the highest possible price ASAP
Key Details
Sold Price $285,000
Property Type Single Family Home
Sub Type Detached Single
Listing Status Sold
Purchase Type For Sale
Square Footage 2,590 sqft
Price per Sqft $110
Subdivision Cherry Hills
MLS Listing ID 10109261
Sold Date 04/05/19
Bedrooms 4
Full Baths 2
Half Baths 1
Year Built 2000
Annual Tax Amount $8,338
Tax Year 2017
Lot Size 10,454 Sqft
Lot Dimensions 104X128X80X131
Property Description
Located just 0.3 miles from the popular Barkstall Elementary School, this Newline built home is what you have been searching for! Being so close to Barkstall gives you preferential enrollment in to the school. Walking in to this South facing home, you are welcomed by soaring vaulted ceilings and hardwood floors that lead to the kitchen. Other key features on the main level is two living areas, fireplace, laundry room, professionally cleaned carpets and fresh paint. Upstairs you will find four generously sized bedrooms. The spacious, 17x16 ft, master suite features a second fireplace, full-sized jacuzzi, a separate shower and a large walk-in closet. The basement is partially finished with an entertainment area and also has an extra room for a bedroom or an office space. The HVAC system has been upgraded with an IQ Air Perfect 16 purifier to keep allergens out of the home. The AC has also been replaced. Insulation was added in the attic. Fenced in backyard. Schedule your showing today!
Location
State IL
County Champaign
Community Sidewalks, Street Paved
Rooms
Basement Full
Interior
Interior Features Vaulted/Cathedral Ceilings, Hardwood Floors, First Floor Laundry
Heating Natural Gas, Forced Air
Cooling Central Air
Fireplaces Number 2
Fireplaces Type Gas Starter
Fireplace Y
Exterior
Parking Features Attached
Garage Spaces 3.0
View Y/N true
Roof Type Asphalt
Building
Lot Description Fenced Yard
Story 2 Stories
Foundation Concrete Perimeter
Sewer Public Sewer
Water Public
New Construction false
Schools
Elementary Schools Unit 4 School Of Choice Elementa
Middle Schools Champaign Junior/Middle Call Uni
High Schools Centennial High School
School District 4, 4, 4
Others
HOA Fee Include None
Ownership Fee Simple
Special Listing Condition None
Read Less
© 2024 Listings courtesy of MRED as distributed by MLS GRID. All Rights Reserved.
Bought with KELLER WILLIAMS-TREC
GET MORE INFORMATION




