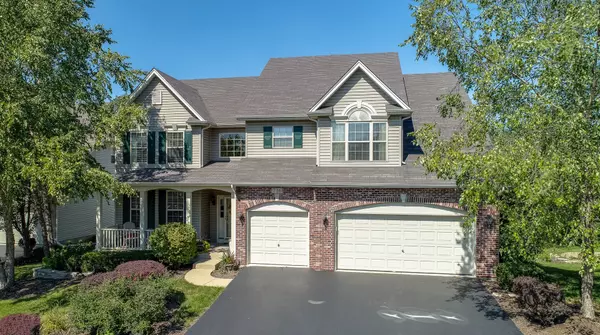For more information regarding the value of a property, please contact us for a free consultation.
716 Doral Lane North Aurora, IL 60542
Want to know what your home might be worth? Contact us for a FREE valuation!

Our team is ready to help you sell your home for the highest possible price ASAP
Key Details
Sold Price $356,900
Property Type Single Family Home
Sub Type Detached Single
Listing Status Sold
Purchase Type For Sale
Square Footage 3,072 sqft
Price per Sqft $116
Subdivision Banbury Ridge
MLS Listing ID 10105228
Sold Date 11/30/18
Style Traditional
Bedrooms 4
Full Baths 2
Half Baths 2
HOA Fees $16/ann
Year Built 2003
Annual Tax Amount $10,825
Tax Year 2017
Lot Size 0.300 Acres
Lot Dimensions 73X173X71X193
Property Description
Beautiful Faganal built Kensington-B model with an additional 3 feet in the family room and a direct vent gas fireplace! Wow! Semi-Custom home is gorgeous throughout. Inviting porch for relaxing welcomes you. Enter into a 2 story oak hardwood floor foyer. View of the study/Den dinning room & beautiful oak staircase as you enter. An arched entrance leads to a beautiful kitchen with maple 42 in with an island. First floor laundry room and half bath. Second floor 4 bedrooms. Master suite with sitting area and double closet. Master bath has a soaking tub and separate tiled shower, separate water closet and walk in closet. Enormous Fully finished English basement overlooks professionally landscaped yard. Guest bedroom/music room (15x13) next to half bath. Large backyard with a good size deck. 3 car garage. Whole house Venmar HEPA3000 air purifier. This home is conveniently located minutes North of I-88 highway for easy access. Short distance to Geneva or Aurora Train station.
Location
State IL
County Kane
Community Sidewalks, Street Lights, Street Paved
Rooms
Basement English
Interior
Interior Features Skylight(s), Hardwood Floors, First Floor Laundry
Heating Natural Gas, Forced Air
Cooling Central Air
Fireplaces Number 1
Fireplaces Type Gas Log, Heatilator
Fireplace Y
Appliance Range, Microwave, Dishwasher, Refrigerator, Disposal
Exterior
Exterior Feature Deck, Porch
Parking Features Attached
Garage Spaces 3.0
View Y/N true
Roof Type Asphalt
Building
Lot Description Landscaped
Story 2 Stories
Foundation Concrete Perimeter
Sewer Public Sewer
Water Public
New Construction false
Schools
Elementary Schools Schneider Elementary School
Middle Schools Herget Middle School
High Schools West Aurora High School
School District 129, 129, 129
Others
HOA Fee Include Insurance,Lawn Care,Scavenger
Ownership Fee Simple
Special Listing Condition None
Read Less
© 2024 Listings courtesy of MRED as distributed by MLS GRID. All Rights Reserved.
Bought with Baird & Warner
GET MORE INFORMATION




