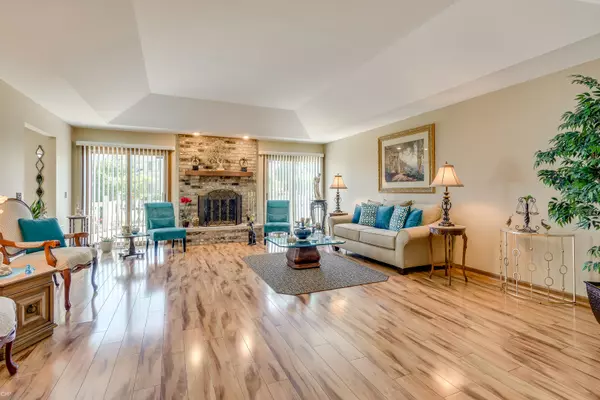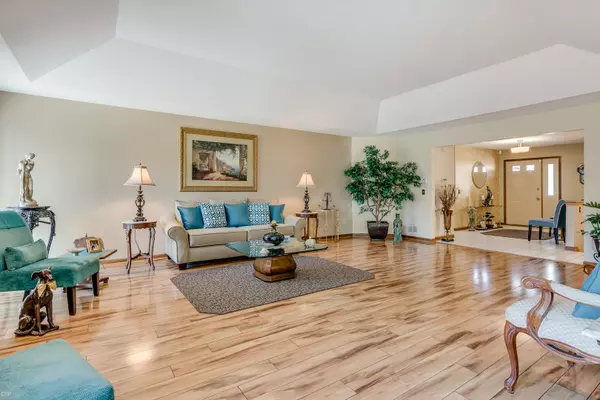For more information regarding the value of a property, please contact us for a free consultation.
725 Yorkshire Lane Des Plaines, IL 60016
Want to know what your home might be worth? Contact us for a FREE valuation!

Our team is ready to help you sell your home for the highest possible price ASAP
Key Details
Sold Price $447,000
Property Type Single Family Home
Sub Type Detached Single
Listing Status Sold
Purchase Type For Sale
Square Footage 2,360 sqft
Price per Sqft $189
Subdivision Cumberland
MLS Listing ID 10092695
Sold Date 03/15/19
Style Ranch
Bedrooms 4
Full Baths 3
Year Built 1989
Annual Tax Amount $11,223
Tax Year 2017
Lot Size 7,230 Sqft
Lot Dimensions 60 X 120
Property Description
WHAT A BEAUTIFUL HOME THIS IS! SPRAWLING "ALL BRICK" RANCH WITH APPROXIMATLY 2,360 SQ. FT. ON MAIN LEVEL PLUS ANOTHER 2,360 SQ. FT OF FINISHED LOWER LEVEL. LOCATED IN DESIRABLE CUMBERLAND ESTATES UPSCALE NEIGHBORHOOD. MANY RECENT IMPROVEMENTS INCLUDE BRAND NEW CONCRETE DRIVEWAY "WITH BRICK PAVER BORDER" AND NEW CONCRETE WALKWAY AND FRONT STOOP. ALL NEW LANDSCAPING. UPDATED LARGE EAT IN KITCHEN WITH GRANITE COUNTERS, NEW TILE BACKSPLASH, ALL NEW BLACK ON BLACK APPLIANCES. ALL NEW LIGHTING THROUGHOUT HOME. ENTIRE HOME INCLUDING BASEMENT JUST PROFESSIONALLY PAINTED. BEAUTIFULLY DONE EPOXY COATED & SEALED GARAGE FLOOR. NEW INSULATED GARAGE OVERHEAD DOOR. UPDATED BATHROOMS. LARGE LIVING ROOM WITH TREY CEILINGS & GAS/WOOD BURNING FIREPLACE. LARGE FOYER WITH OPEN WALL STAIRCASE TO LOWER LEVEL, MASSIVE FINISHED BASEMENT WITH 4TH BEDROOM, FULL BATH, ALL PURPOSE ROOM & STORAGE ROOM.
Location
State IL
County Cook
Rooms
Basement Full
Interior
Interior Features Wood Laminate Floors, First Floor Bedroom, First Floor Laundry, First Floor Full Bath
Heating Natural Gas, Forced Air
Cooling Central Air
Fireplaces Number 1
Fireplaces Type Wood Burning, Gas Log, Gas Starter
Fireplace Y
Appliance Range, Dishwasher, Refrigerator, Washer, Dryer
Exterior
Parking Features Attached
Garage Spaces 2.5
View Y/N true
Roof Type Asphalt
Building
Story 1 Story
Foundation Concrete Perimeter
Sewer Public Sewer
Water Lake Michigan
New Construction false
Schools
Elementary Schools Cumberland Elementary School
Middle Schools Chippewa Middle School
High Schools Maine West High School
School District 62, 62, 207
Others
HOA Fee Include None
Ownership Fee Simple
Special Listing Condition None
Read Less
© 2024 Listings courtesy of MRED as distributed by MLS GRID. All Rights Reserved.
Bought with Redfin Corporation
GET MORE INFORMATION




