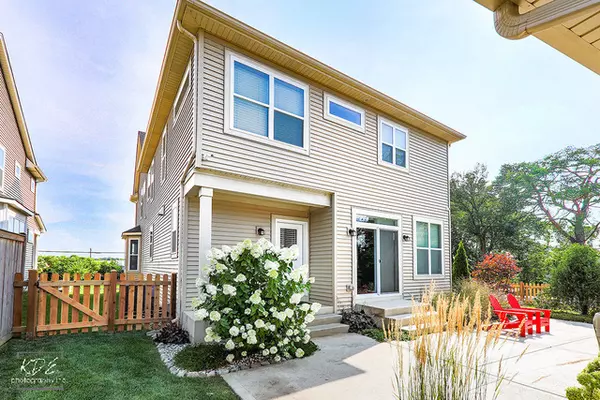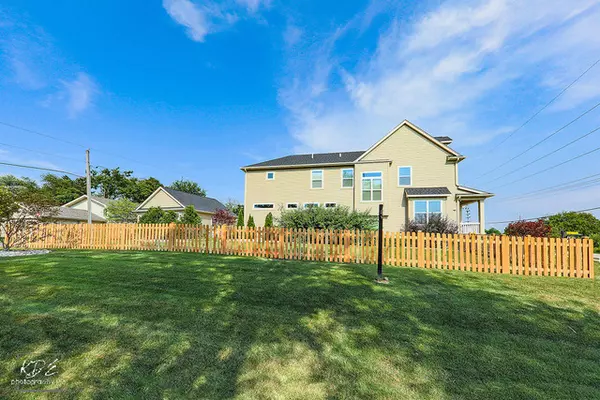For more information regarding the value of a property, please contact us for a free consultation.
2538 Burlington Avenue Downers Grove, IL 60515
Want to know what your home might be worth? Contact us for a FREE valuation!

Our team is ready to help you sell your home for the highest possible price ASAP
Key Details
Sold Price $485,000
Property Type Single Family Home
Sub Type Detached Single
Listing Status Sold
Purchase Type For Sale
Square Footage 3,071 sqft
Price per Sqft $157
MLS Listing ID 10092607
Sold Date 11/21/18
Bedrooms 4
Full Baths 3
Half Baths 1
Year Built 2014
Annual Tax Amount $11,804
Tax Year 2017
Lot Size 8,794 Sqft
Lot Dimensions 68 X 132
Property Description
Fabulous 2014 Built Home. Better than new. Owner has added well over $150,000 in upgrades! New Fence added 2018 to define large yard! 9 ft. ceiling height for 1st floor. Over 3800 sq ft of living area. Windows everywhere. Cook's Kitchen with large island. Open Concept with beautiful family room with fireplace and casual dining area. Butler's pantry to formal dining room, 1st floor office with french doors. Oak hardwood floors throughout 1st and 2nd floors. Custom Hunter Douglas blinds throughout. Beautiful master suite with luxury bath and huge walk in closet. 3 large additional bedrooms, all have walk in closets and one has a private bath. Stunning finished basement offers an additional 765 sq. ft. Professionally landscaped yard with a sprinkler system around the entire property and private patio area. Walk just a couple blocks to Belmont train station. Walk to Elementary school, Golf course, Downers Grove Park district Rec center and Park. Close to sought after Downers Grove North.
Location
State IL
County Du Page
Community Sidewalks, Street Lights, Street Paved
Rooms
Basement Full
Interior
Interior Features Hardwood Floors, Second Floor Laundry
Heating Natural Gas, Forced Air
Cooling Central Air
Fireplaces Number 1
Fireplaces Type Gas Log
Fireplace Y
Appliance Double Oven, Microwave, Dishwasher, High End Refrigerator, Washer, Dryer, Disposal, Stainless Steel Appliance(s), Wine Refrigerator, Cooktop, Range Hood
Exterior
Exterior Feature Patio
Parking Features Detached
Garage Spaces 2.0
View Y/N true
Roof Type Asphalt
Building
Story 2 Stories
Foundation Concrete Perimeter
Sewer Public Sewer
Water Lake Michigan
New Construction false
Schools
Elementary Schools Henry Puffer Elementary School
Middle Schools Herrick Middle School
High Schools North High School
School District 58, 58, 99
Others
HOA Fee Include None
Ownership Fee Simple
Special Listing Condition None
Read Less
© 2024 Listings courtesy of MRED as distributed by MLS GRID. All Rights Reserved.
Bought with Baird & Warner Real Estate
GET MORE INFORMATION




