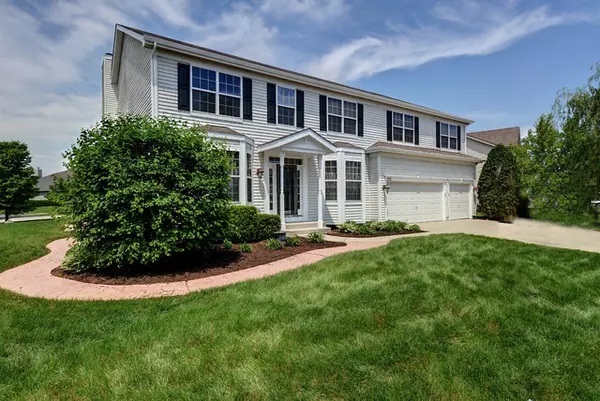For more information regarding the value of a property, please contact us for a free consultation.
555 Litchfield Way Oswego, IL 60543
Want to know what your home might be worth? Contact us for a FREE valuation!

Our team is ready to help you sell your home for the highest possible price ASAP
Key Details
Sold Price $330,000
Property Type Single Family Home
Sub Type Detached Single
Listing Status Sold
Purchase Type For Sale
Square Footage 4,179 sqft
Price per Sqft $78
Subdivision Southbury
MLS Listing ID 10092311
Sold Date 11/16/18
Style Traditional
Bedrooms 5
Full Baths 3
Half Baths 1
HOA Fees $50/qua
Year Built 2005
Annual Tax Amount $11,667
Tax Year 2017
Lot Size 0.420 Acres
Lot Dimensions 8X167X68X50X70X37X149
Property Description
Largest Model In Spring Gate At Southbury Showcases Numerous Upgrades - 1st Floor Bedroom/Office, Huge Gourmet Kitchen, Lofty Family Room & One Of Largest Lots In Neighborhood. Eat-In Kitchen Perfect For Entertaining With Double Oven, Gas Cooktop, Center Island, Large Breakfast Bar, Walk-In Pantry, Upgraded Cabinets With Crown Molding, Planning Desk, Stainless Steel Appliances & Ceramic Tile Floors. Relax In Expansive 2-Story Family Room With Fireplace & 2-Tiered Tall Windows. Formal Dining Room, Separate Living Room, Sunroom, 1st Floor Bedroom, Grand Staircase & 2-Story Bright Foyer Complete Incredible 1st Floor. Unwind In Large Master Suite With Sitting Area, Soaking Tub, Separate Shower, Double Sinks & 2 Walk-in Closets. 2nd Bedroom Upstairs Is Ensuite With Attached Private Bath! Massive 2,266 Sq. Ft. Full Basement With Roughed-in Bathroom. Backyard Features Stamped Concrete Patio. Freshly Painted Top To Bottom. Brand New Hot Water Heater. Many New Windows Just Installed.
Location
State IL
County Kendall
Community Clubhouse, Pool, Sidewalks, Street Paved
Rooms
Basement Full
Interior
Interior Features Vaulted/Cathedral Ceilings, First Floor Bedroom, In-Law Arrangement, First Floor Laundry
Heating Natural Gas, Forced Air
Cooling Central Air
Fireplaces Number 1
Fireplaces Type Wood Burning, Gas Starter
Fireplace Y
Appliance Microwave, Dishwasher, Refrigerator, Disposal
Exterior
Exterior Feature Patio, Porch, Stamped Concrete Patio, Storms/Screens
Parking Features Attached
Garage Spaces 3.0
View Y/N true
Roof Type Asphalt
Building
Lot Description Corner Lot, Irregular Lot
Story 2 Stories
Foundation Concrete Perimeter
Sewer Public Sewer
Water Public
New Construction false
Schools
Elementary Schools Southbury Elementary School
Middle Schools Traughber Junior High School
High Schools Oswego High School
School District 308, 308, 308
Others
HOA Fee Include Insurance,Clubhouse,Exercise Facilities,Pool
Ownership Fee Simple w/ HO Assn.
Special Listing Condition None
Read Less
© 2025 Listings courtesy of MRED as distributed by MLS GRID. All Rights Reserved.
Bought with Keller Williams Preferred Rlty



