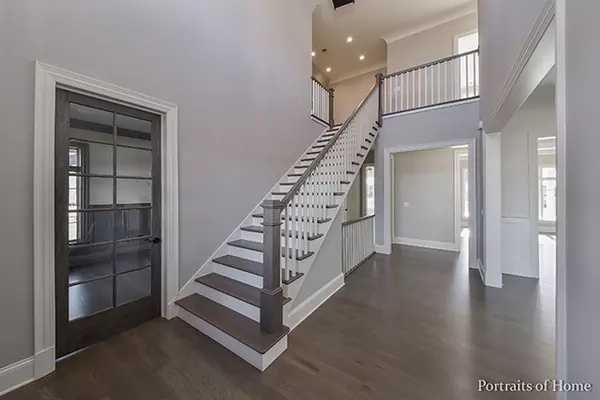For more information regarding the value of a property, please contact us for a free consultation.
5N238 Switchgrass Lane St. Charles, IL 60175
Want to know what your home might be worth? Contact us for a FREE valuation!

Our team is ready to help you sell your home for the highest possible price ASAP
Key Details
Sold Price $880,000
Property Type Single Family Home
Sub Type Detached Single
Listing Status Sold
Purchase Type For Sale
Square Footage 4,841 sqft
Price per Sqft $181
Subdivision Prairie Lakes
MLS Listing ID 10087851
Sold Date 09/12/19
Bedrooms 4
Full Baths 3
Half Baths 1
HOA Fees $135/ann
Year Built 2016
Annual Tax Amount $2,070
Tax Year 2017
Lot Size 0.533 Acres
Lot Dimensions 115X197X120X197
Property Description
Brand new... absolutely gorgeous Prairie Lakes home w/a modern, clean line style & boasting a FIRST FLOOR MASTER SUITE. Grand two story foyer! Kitchen features stunning SS Pro-Grade Thermador appliances, Amish custom crafted cabinetry w/spectacular granite. FR w/stone fireplace & beamed ceiling! DR w/wainscoting! Office w/magnificent trim design & French drs. Elegant 1st floor master suite w/tray ceiling & hardwood floors. Ultra luxurious master bath! Master w/walk-in, beautiful, custom closet! 2nd floor bonus/play rm w/FP & loft w/custom built-ins. Mud rm w/custom lockers! 5" wide plank White Oak hrdwd floors & 3 piece crown molding featured in this remarkable home! 10' deep pour bsmt! Gorgeous light fixtures throughout. Brick paver patio! Nearly all brick exterior! Fabulous front & back porch! Lot backs to a open space offering privacy & beauty! Prairie Lakes features beautiful custom homes, lakes w/fountains, open space, bike paths & highly rated schools!
Location
State IL
County Kane
Community Sidewalks, Street Lights, Street Paved
Rooms
Basement Full
Interior
Interior Features Hardwood Floors, First Floor Bedroom, In-Law Arrangement, First Floor Laundry, First Floor Full Bath
Heating Natural Gas, Forced Air
Cooling Central Air
Fireplaces Number 2
Fireplaces Type Gas Starter
Fireplace Y
Appliance Double Oven, Range, Microwave, Dishwasher, High End Refrigerator, Disposal
Exterior
Exterior Feature Patio
Parking Features Attached
Garage Spaces 3.0
View Y/N true
Building
Lot Description Landscaped
Story 2 Stories
Sewer Public Sewer
Water Public
New Construction false
Schools
School District 303, 303, 303
Others
HOA Fee Include Other
Ownership Fee Simple w/ HO Assn.
Special Listing Condition None
Read Less
© 2024 Listings courtesy of MRED as distributed by MLS GRID. All Rights Reserved.
Bought with Kari Kohler • Coldwell Banker Residential Br



