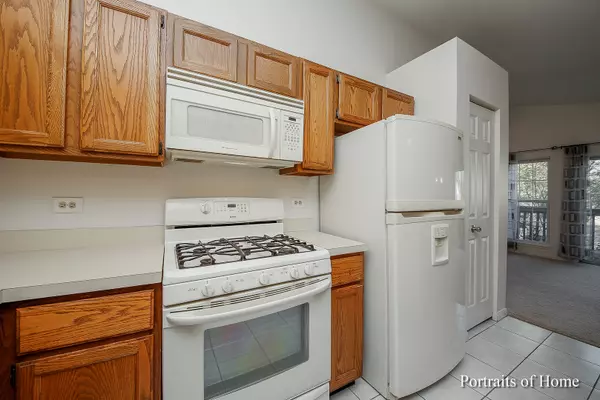For more information regarding the value of a property, please contact us for a free consultation.
712 Shady Oaks Court Elgin, IL 60120
Want to know what your home might be worth? Contact us for a FREE valuation!

Our team is ready to help you sell your home for the highest possible price ASAP
Key Details
Sold Price $142,000
Property Type Townhouse
Sub Type Townhouse-Ranch
Listing Status Sold
Purchase Type For Sale
Square Footage 1,100 sqft
Price per Sqft $129
Subdivision Cobblers Crossing
MLS Listing ID 10078156
Sold Date 12/21/18
Bedrooms 2
Full Baths 2
HOA Fees $167/mo
Year Built 1990
Annual Tax Amount $1,954
Tax Year 2017
Lot Dimensions COMMON
Property Description
It's hard to decide what to love best about this bright and beautiful 2nd Floor ranch townhome. Maybe it's the vaulted ceilings and breezy natural light that invite easy living. Or the neutral, yet stylish, decor featuring freshly-painted walls and 6-panel doors. Quality finishes like true oak hardwood cabinets throughout, solid ceramic tiled floors in the kitchen and baths and custom Elfa closet organizers? And little luxuries like the dual sinks, glass shower and enormous storage closet in your large master bath. Or is it the restful view from your own private balcony? Perhaps it's the practicality of the attached garage, closet after closet of extra storage, or the unbeatable location, near shopping, restaurants, and major commuting arteries. Whatever it is that leads you to this new home, it's OK to "fall hard." It's a wonderful value and part of the thriving Cobblers Crossing community. And that kind of love doesn't come around just every day.
Location
State IL
County Cook
Rooms
Basement None
Interior
Interior Features Vaulted/Cathedral Ceilings, Laundry Hook-Up in Unit, Storage
Heating Natural Gas, Forced Air
Cooling Central Air
Fireplace N
Appliance Range, Microwave, Dishwasher, Refrigerator, Washer, Dryer, Disposal
Exterior
Exterior Feature Balcony, Porch, Storms/Screens
Parking Features Attached
Garage Spaces 1.0
View Y/N true
Roof Type Asphalt
Building
Lot Description Cul-De-Sac, Landscaped
Sewer Public Sewer
Water Public
New Construction false
Schools
Elementary Schools Lincoln Elementary School
Middle Schools Larsen Middle School
High Schools Elgin High School
School District 46, 46, 46
Others
Pets Allowed Cats OK, Dogs OK, Number Limit
HOA Fee Include Insurance,Exterior Maintenance,Lawn Care,Snow Removal
Ownership Condo
Special Listing Condition None
Read Less
© 2024 Listings courtesy of MRED as distributed by MLS GRID. All Rights Reserved.
Bought with Freedom Banc Realty, Ltd.
GET MORE INFORMATION




