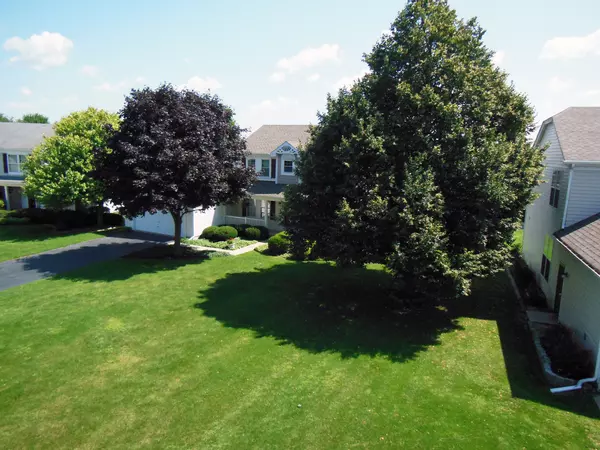For more information regarding the value of a property, please contact us for a free consultation.
21 N London Court South Elgin, IL 60177
Want to know what your home might be worth? Contact us for a FREE valuation!

Our team is ready to help you sell your home for the highest possible price ASAP
Key Details
Sold Price $260,000
Property Type Single Family Home
Sub Type Detached Single
Listing Status Sold
Purchase Type For Sale
Square Footage 1,933 sqft
Price per Sqft $134
Subdivision Wildmeadow
MLS Listing ID 10061637
Sold Date 11/08/18
Bedrooms 3
Full Baths 2
Half Baths 1
Year Built 1994
Annual Tax Amount $6,413
Tax Year 2017
Lot Size 10,018 Sqft
Lot Dimensions 72X114X86X153
Property Description
Former builders model, located at the back of a tree-lined cul-de-sac. Original owners have meticulously maintained this beautiful home and it shows! Popular Goldfinch model (see attached floorplan) with extensions added to the family room and eating area. Vaulted ceilings in family room and master bedroom with walk in closet. The open floor plan with extended eating area offers a beautiful view of the private wooded back yard. Some recent improvements include; granite counter-tops in kitchen '14, patio '02, roof & siding, furnace & AC, sliding glass door to patio, and 5 new windows (upstairs front of the house) 2010. You will LOVE the large private back yard with huge patio as well as the covered ceramic tiled front porch with maintenance free vinyl railings. We think you'll be impressed! Just a short drive to the Fox River with miles of biking/walking paths. *South Elgin HS has a Great Schools rating of 9/10!
Location
State IL
County Kane
Community Sidewalks, Street Lights, Street Paved
Rooms
Basement Partial
Interior
Interior Features Vaulted/Cathedral Ceilings
Heating Natural Gas, Forced Air
Cooling Central Air
Fireplaces Number 1
Fireplaces Type Attached Fireplace Doors/Screen, Gas Log, Gas Starter
Fireplace Y
Appliance Range, Dishwasher, Refrigerator, Washer, Dryer, Range Hood
Exterior
Exterior Feature Patio, Storms/Screens
Parking Features Attached
Garage Spaces 2.0
View Y/N true
Roof Type Asphalt
Building
Lot Description Cul-De-Sac, Wooded, Rear of Lot
Story 2 Stories
Foundation Concrete Perimeter
Sewer Public Sewer
Water Public
New Construction false
Schools
Elementary Schools Clinton Elementary School
Middle Schools Kenyon Woods Middle School
High Schools South Elgin High School
School District 46, 46, 46
Others
HOA Fee Include None
Ownership Fee Simple
Special Listing Condition None
Read Less
© 2024 Listings courtesy of MRED as distributed by MLS GRID. All Rights Reserved.
Bought with RE/MAX Villager
GET MORE INFORMATION




