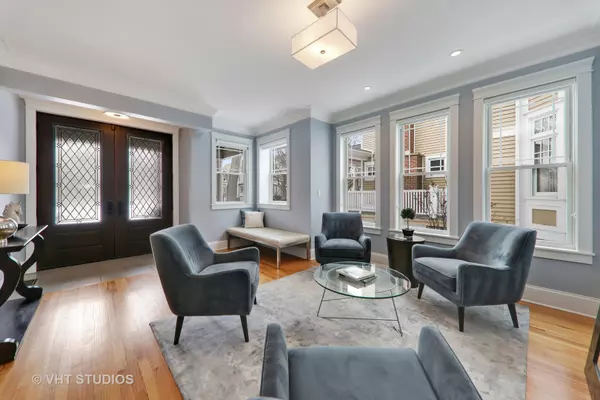For more information regarding the value of a property, please contact us for a free consultation.
211 S ASHLAND Avenue La Grange, IL 60525
Want to know what your home might be worth? Contact us for a FREE valuation!

Our team is ready to help you sell your home for the highest possible price ASAP
Key Details
Sold Price $1,085,000
Property Type Single Family Home
Sub Type Detached Single
Listing Status Sold
Purchase Type For Sale
Square Footage 3,562 sqft
Price per Sqft $304
MLS Listing ID 10061279
Sold Date 11/28/18
Style Traditional
Bedrooms 5
Full Baths 5
Half Baths 1
Year Built 2013
Annual Tax Amount $19,317
Tax Year 2016
Lot Size 6,198 Sqft
Lot Dimensions 50 X 124
Property Description
Stunning newer construction in the heart of the historic downtown district of LaGrange . Thoughtfully crafted & designed w/extensive upgrades including: quartz countertops, Ann Sach's glass subway backsplash, custom island, high end appliance package with dual Wolf ovens, wine fridge, motorized Hunter Douglas window treatments. Convenient mudroom w/storage, second floor laundry & California closets throughout. All 5 bedrooms are spacious & ensuite. Master suite is luxurious & the ultimate location to unwind.Third floor office space with full bath. Finished lower level has expansive second family room w/fireplace, 5th bedroom, full bathroom & loads of storage. Approximately 4800 square ft. with finished basement. Outside has Unilock paver walkway,driveway, terraced patios w/Weber grill station, fire pit w/gas starter , yard is fully enclosed with white fence. This home has incomparable quality. Perfect location for walk to schools, train,library,and hip downtown restaurants & shopping
Location
State IL
County Cook
Rooms
Basement Full
Interior
Interior Features Skylight(s), Hardwood Floors, Second Floor Laundry
Heating Natural Gas, Forced Air, Sep Heating Systems - 2+
Cooling Central Air
Fireplaces Number 2
Fireplace Y
Appliance Range, Microwave, Dishwasher, Refrigerator
Exterior
Exterior Feature Brick Paver Patio
Parking Features Attached
Garage Spaces 2.0
View Y/N true
Roof Type Asphalt
Building
Story 3 Stories
Sewer Public Sewer
Water Lake Michigan, Public
New Construction false
Schools
Elementary Schools Cossitt Ave Elementary School
Middle Schools Park Junior High School
High Schools Lyons Twp High School
School District 102, 102, 204
Others
HOA Fee Include None
Ownership Fee Simple
Special Listing Condition None
Read Less
© 2024 Listings courtesy of MRED as distributed by MLS GRID. All Rights Reserved.
Bought with Coldwell Banker Residential
GET MORE INFORMATION




