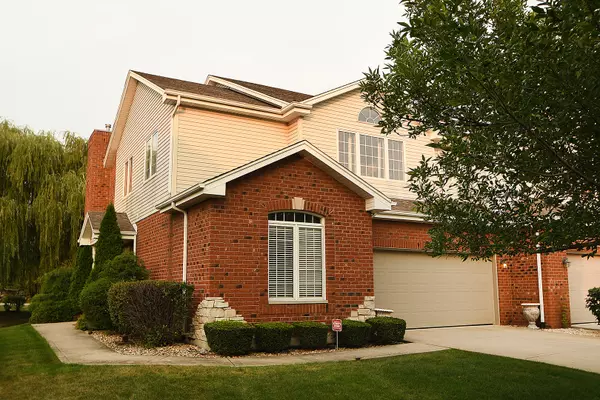For more information regarding the value of a property, please contact us for a free consultation.
9406 HITCHCOCK Boulevard Tinley Park, IL 60487
Want to know what your home might be worth? Contact us for a FREE valuation!

Our team is ready to help you sell your home for the highest possible price ASAP
Key Details
Sold Price $283,000
Property Type Townhouse
Sub Type Townhouse-2 Story
Listing Status Sold
Purchase Type For Sale
Square Footage 2,500 sqft
Price per Sqft $113
Subdivision Leytonstone
MLS Listing ID 10055507
Sold Date 12/13/18
Bedrooms 4
Full Baths 3
Half Baths 1
HOA Fees $173/mo
Year Built 2001
Annual Tax Amount $7,908
Tax Year 2017
Lot Dimensions 65X39
Property Description
Only the word "Perfection" can describe this large, simply stunning end-unit brick/stone townhome nestled in a secluded culdesac. Step into the open & airy living rm & feel right at home w/warm hardwd flrs, gas fireplace, vaulted ceiling & tall sun-drenching transom windows. Flowing seamlessly, you'll find an elegant formal dining rm w/hardwd flrs & can lights or dine al-fresco on your patio overlooking the tree-lined yard. The kitchen really delivers w/chic counter-tops, glass backsplash, maple cabinetry, stainless appl's & breakfast bar. 1st floor 3rdBR is currently the perfect 18ft office w/hardwd flrs & transom windows. 2nd flr spa-like master suite is vaulted w/2 closets & double-doors to the 25ft loft w/panoramic view overlooking the living rm. Vaulted master bath w/skylight, jacuzzi tub, separate shower & high double-sinks. 2nd flr laundry. Entertaining is easy in the fin'd basement w/full-service kitchen, TV viewing area, half-bath & office/4thBR as well as storage space -WOW!!
Location
State IL
County Cook
Rooms
Basement Full
Interior
Interior Features Vaulted/Cathedral Ceilings, Skylight(s), Hardwood Floors, First Floor Bedroom, Second Floor Laundry, First Floor Full Bath
Heating Natural Gas, Forced Air
Cooling Central Air
Fireplaces Number 1
Fireplaces Type Attached Fireplace Doors/Screen, Gas Log
Fireplace Y
Appliance Range, Microwave, Dishwasher, Refrigerator, High End Refrigerator, Washer, Dryer, Disposal, Stainless Steel Appliance(s)
Exterior
Exterior Feature Patio, Storms/Screens, Outdoor Grill, End Unit, Cable Access
Parking Features Attached
Garage Spaces 2.0
View Y/N true
Roof Type Asphalt
Building
Lot Description Cul-De-Sac, Landscaped
Foundation Concrete Perimeter
Sewer Public Sewer
Water Lake Michigan
New Construction false
Schools
School District 140, 140, 230
Others
Pets Allowed Cats OK, Dogs OK
HOA Fee Include Insurance,Exterior Maintenance,Lawn Care,Scavenger,Snow Removal
Ownership Fee Simple w/ HO Assn.
Special Listing Condition None
Read Less
© 2025 Listings courtesy of MRED as distributed by MLS GRID. All Rights Reserved.
Bought with @properties



