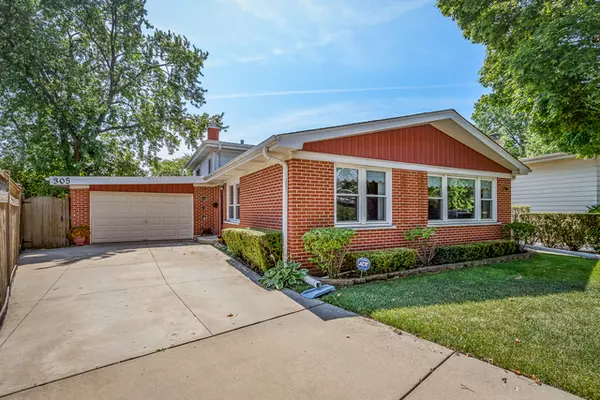For more information regarding the value of a property, please contact us for a free consultation.
305 Alexis Court Glenview, IL 60025
Want to know what your home might be worth? Contact us for a FREE valuation!

Our team is ready to help you sell your home for the highest possible price ASAP
Key Details
Sold Price $290,000
Property Type Single Family Home
Sub Type Detached Single
Listing Status Sold
Purchase Type For Sale
Square Footage 1,300 sqft
Price per Sqft $223
Subdivision Eugenia
MLS Listing ID 10051861
Sold Date 11/13/18
Style Tri-Level
Bedrooms 3
Full Baths 2
Year Built 1966
Annual Tax Amount $5,225
Tax Year 2017
Lot Size 6,442 Sqft
Lot Dimensions 67X29X131X123
Property Description
Split level home in quiet cul-de-sac location! The kitchen greets you as you enter w/updated cabinets that include pullouts, pantry closet, & eating area! Make your way into the expansive living room that has large picture window allowing beautiful light to shine through out. L shaped dining area w/mirrored wall that creates an elegant dining experience! The 2nd level is host to 3 bedrooms w/updated full bath that includes dual sinks & corian counter tops! The lower level family room is a cozy space with paneled walls, newer full bath w/remodeled shower, access to backyard & dry bar perfect for entertaining! The sub basement has tons of space for storage & crawl space. The backyard is an entertainers delight! Fenced in concrete patio, mature trees that offer just the right amount of cool shade on a sunny day, & access to lower level family room! Close to schools! *All rooms w/carpet have hardwood under. Newer windows, Bosch DW 6 monts, A/C 6 yrs, W&D 1 yr*Maintained by original owner*
Location
State IL
County Cook
Rooms
Basement Partial
Interior
Heating Natural Gas, Forced Air
Cooling Central Air
Fireplace N
Appliance Range, Microwave, Refrigerator, Washer, Dryer, Disposal
Exterior
Exterior Feature Patio, Storms/Screens
Parking Features Attached
Garage Spaces 1.5
View Y/N true
Building
Lot Description Cul-De-Sac, Fenced Yard
Story Split Level w/ Sub
Sewer Public Sewer
Water Lake Michigan
New Construction false
Schools
Elementary Schools Washington Elementary School
Middle Schools Gemini Junior High School
High Schools Maine East High School
School District 63, 63, 207
Others
HOA Fee Include None
Ownership Fee Simple
Special Listing Condition None
Read Less
© 2024 Listings courtesy of MRED as distributed by MLS GRID. All Rights Reserved.
Bought with Hometown Real Estate Group LLC



