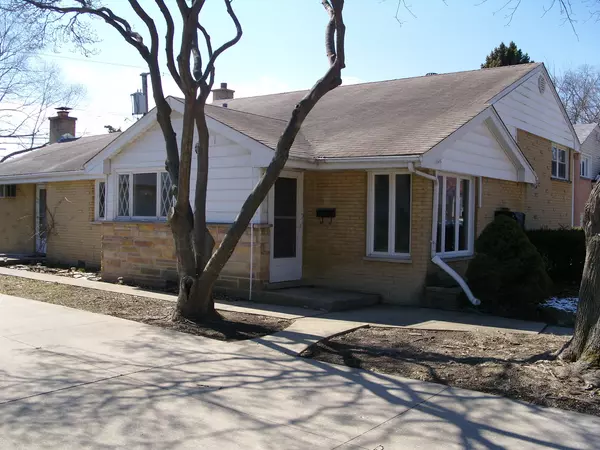For more information regarding the value of a property, please contact us for a free consultation.
5735 Capri Lane Morton Grove, IL 60053
Want to know what your home might be worth? Contact us for a FREE valuation!

Our team is ready to help you sell your home for the highest possible price ASAP
Key Details
Sold Price $265,000
Property Type Single Family Home
Sub Type Detached Single
Listing Status Sold
Purchase Type For Sale
Square Footage 1,600 sqft
Price per Sqft $165
MLS Listing ID 10050045
Sold Date 12/07/18
Style Tri-Level
Bedrooms 3
Full Baths 2
Half Baths 1
Year Built 1957
Annual Tax Amount $9,419
Tax Year 2017
Lot Size 7,501 Sqft
Lot Dimensions 75 X 100
Property Description
Location, location location.. Roll up your sleeves & take advantage of this diamond; earn instant equity with a little work. Beautiful hrdwd flrs (need refinishing), a little paint will make this a home to envy. Most all windows were replaced (except back family room), large brick gas start wood burning fireplace on 1st floor family with 1/2 bath. This is a great location with highly rated schools, minutes to shopping, major expressways, public parks/golf course and riding stables. Large 2.5 car Brick garage! Seller has a estimate of $3,600 to have the asbestos containing material (ACM) from the basement (see proposal in the home). Easy to show
Location
State IL
County Cook
Community Sidewalks, Street Lights, Street Paved, Other
Rooms
Basement Partial
Interior
Interior Features Vaulted/Cathedral Ceilings, Hardwood Floors
Heating Natural Gas, Steam, Baseboard
Cooling Window/Wall Units - 3+
Fireplaces Number 1
Fireplaces Type Wood Burning, Gas Starter
Fireplace Y
Appliance Washer, Dryer, Cooktop, Range Hood
Exterior
Exterior Feature Patio, Storms/Screens
Parking Features Detached
Garage Spaces 2.0
View Y/N true
Roof Type Asphalt
Building
Lot Description Forest Preserve Adjacent
Story Split Level w/ Sub
Foundation Concrete Perimeter
Sewer Public Sewer
Water Lake Michigan
New Construction false
Schools
Elementary Schools Hynes Elementary School
Middle Schools Golf Middle School
High Schools Niles North High School
School District 67, 67, 219
Others
HOA Fee Include None
Ownership Fee Simple
Special Listing Condition None
Read Less
© 2024 Listings courtesy of MRED as distributed by MLS GRID. All Rights Reserved.
Bought with @properties
GET MORE INFORMATION




